751.18 Concrete Multicell Box Girder Bridges: Difference between revisions
Jump to navigation
Jump to search
No edit summary |
m attached article to new EPG 751 |
||
| Line 86: | Line 86: | ||
[[Category:751 LRFD | [[Category:751 LRFD Bridge Design Guidelines]] | ||
Revision as of 09:07, 15 April 2010
751.21.1 Reinforcement
751.21.1.1 Single Column Design
Top Slab Modifications at Intermediate Bent:
The reinforcement shown below shall be used in place of the design slab steel.
(1) designed slab steel
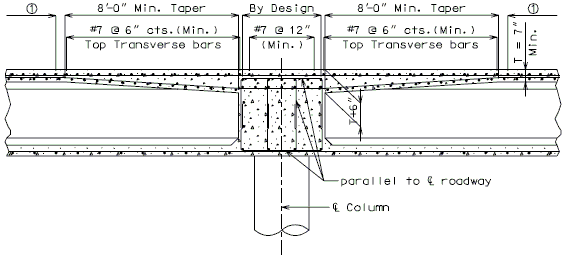
(SINGLE COLUMN)
751.21.1.2 Web Reinforcement
Top Slab Modifications at Intermediate Bent:
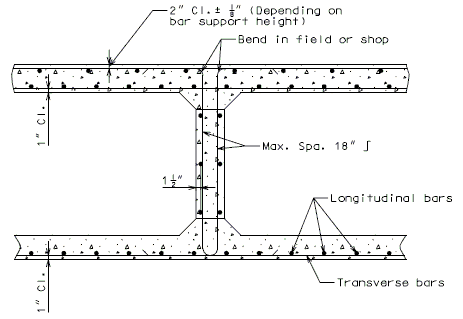
751.21.2 Miscellaneous Details
751.21.2.1 Access Doors
ACCESS DOORS (RECTANGLE)
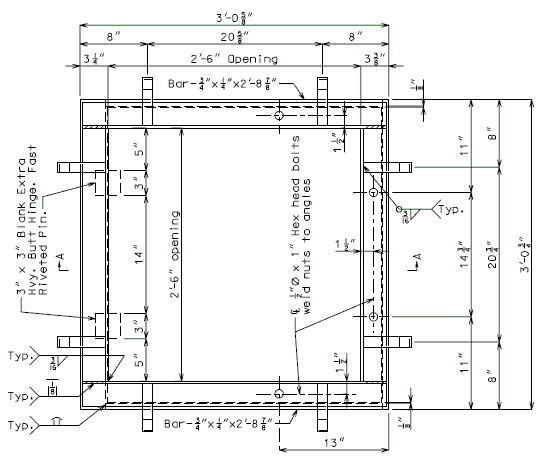

WEIGHT 179#
ACCESS DOORS (OVAL)
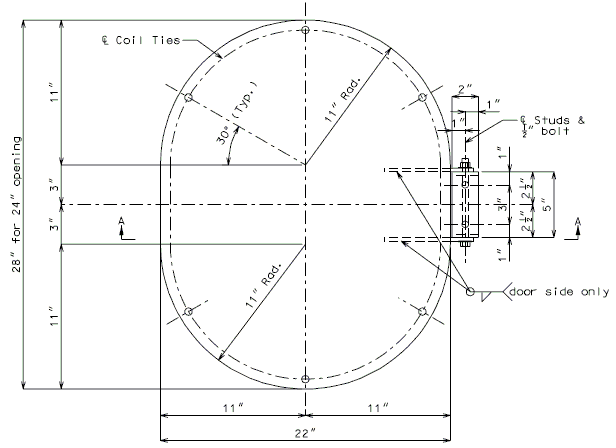


See Section 4A for painting or galvanizing note.
ACCESS DOORS LOCATION

- Generally, access doors shall be positioned on or near 1/4 point of span and centerline of roadway.
It is permissible to shift position of access doors when:
- Girder is located at centerline of bridge
- To prevent cutting additional slab bars
- To clear construction joints
- To maintain adequate vertical clearance
If possible, do not locate access doors over a roadway or berm.
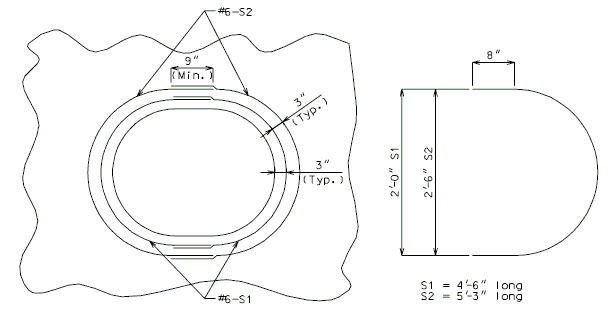
| PLAN OF ACCESS DOOR SHOWING REINFORCEMENT |