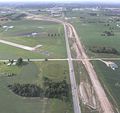Uncategorized files
Jump to navigation
Jump to search
Showing below up to 50 results in range #2,591 to #2,640.
View (previous 50 | next 50) (20 | 50 | 100 | 250 | 500)
- 207.7 grading.jpg 431 × 259; 36 KB
- 207.7 pre-1927.gif 383 × 258; 34 KB
- 207 grading.jpg 2,197 × 2,073; 868 KB
- 207 Linear Grading.jpg 4,256 × 2,848; 4.34 MB
- 212.jpg 2,489 × 3,642; 1.84 MB
- 214 Photo Rock Fill.jpg 2,448 × 1,632; 740 KB
- 216.50.jpg 640 × 438; 84 KB
- 216 measure.jpg 866 × 213; 42 KB
- 216 Removal of existing expansion joint.jpg 873 × 498; 152 KB
- 216 removed.jpg 823 × 328; 65 KB
- 216 surface hydro.jpg 479 × 304; 34 KB
- 230.1.jpg 925 × 2,417; 431 KB
- 230.2.1.jpg 831 × 404; 83 KB
- 230.2.2.jpg 994 × 176; 39 KB
- 230.2.4.jpg 1,938 × 1,240; 711 KB
- 230.2.jpg 993 × 481; 210 KB
- 230 Photo1 Rural Major roads.jpg 2,016 × 3,024; 691 KB
- 230 PHOTO2 Urban Major Road.jpg 2,592 × 3,872; 937 KB
- 230 PHOTO3 Minor Road.jpg 2,592 × 3,872; 1.19 MB
- 231.1 Photo1 Depressed Median.jpg 2,282 × 1,500; 818 KB
- 231.1 Photo2 Barrier Median.jpg 1,500 × 2,250; 609 KB
- 231.2.1 Cut Section.jpg 748 × 502; 87 KB
- 231.2 Clear Zone.jpg 3,024 × 2,016; 1.02 MB
- 231.2 Clear Zones.jpg 2,592 × 3,872; 2.02 MB
- 231.2 Clear Zone Distance.docx ; 1.29 MB
- 231.2 Clear Zone Distance.pdf 1,275 × 1,650; 233 KB
- 231.2 Clear Zone Distance 2019.docx ; 442 KB
- 231.2 Clear Zone Distance Curves.pdf 1,275 × 1,649, 2 pages; 53 KB
- 231.2 Clear Zone for Non-recoverable.jpg 1,001 × 542; 63 KB
- 231.2 Examples of a Parallel Foreslope Design.pdf 1,275 × 1,649; 20 KB
- 231.2 Horizontal Curve Adjustments.jpg 990 × 737; 107 KB
- 231.2 Horizontal Curve Adjustments.pdf 1,275 × 1,649; 38 KB
- 231.2 Preferred Cross Sections.jpg 732 × 901; 85 KB
- 231.2 Preferred Cross Sections for Channels with abrupt slope changes.pdf 1,275 × 1,649; 23 KB
- 231.2 Table 5-1b.docx ; 143 KB
- 231.2 Table 5-2.pdf 0 × 0; 1.31 MB
- 231.3.jpg 1,024 × 680; 162 KB
- 231.4.1.2.jpg 1,024 × 685; 202 KB
- 231.4.3.2.jpg 627 × 343; 33 KB
- 231.4 Photo1 Paved Shoulder.jpg 2,016 × 3,024; 616 KB
- 231.5.jpg 562 × 445; 51 KB
- 231 2-Lane Major Rural Roadway - Super Two (D-60).pdf 1,275 × 1,650; 7 KB
- 231 2 Lane Minor Urban Roadway.pdf 1,559 × 1,185; 50 KB
- 231 4-Lane (Non-Interstate) Major Rural Roadway (D-61).pdf 1,275 × 1,650; 7 KB
- 231 4 Lane Major Urban Roadway.pdf 1,559 × 1,185; 43 KB
- 231 4 Lane Minor Urban Roadway.pdf 1,559 × 1,185; 64 KB
- 231 Diamond-Directional Ramp (Any AADT) (D-50).pdf 1,275 × 1,650; 7 KB
- 231 Diamond-Directional Ramp (Any ADT) (D-50).pdf 1,275 × 1,650; 7 KB
- 231 Diamond-Directional Ramp (Low AADT) (D-50).pdf 1,275 × 1,650; 7 KB
- 231 Diamond-Directional Ramp (Low ADT) (D-50).pdf 1,275 × 1,650; 7 KB









































