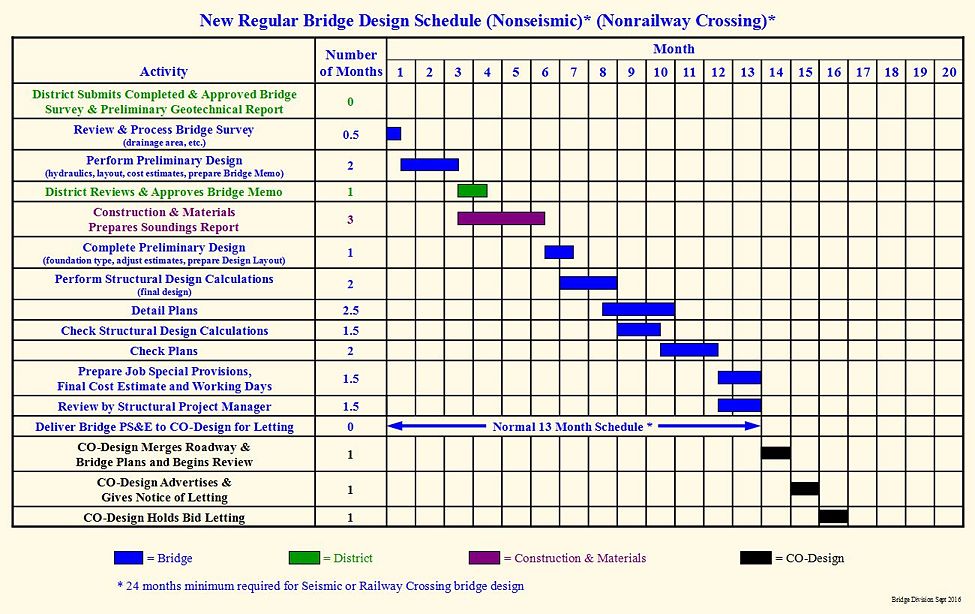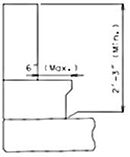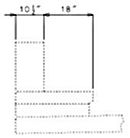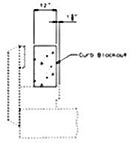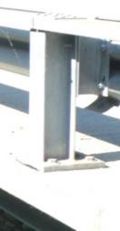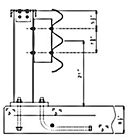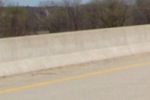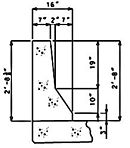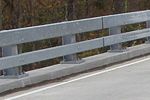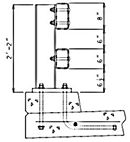751.1 Preliminary Design
| Forms |
| Structural Rehabilitation Checklist |
Contents
- 1 751.1.1 Overview
- 2 751.1.2 Bridges/Boxes
- 2.1 751.1.2.1 End Slopes/Spill Fills
- 2.2 751.1.2.2 Wing Lengths
- 2.3 751.1.2.3 Live Load Determination
- 2.4 751.1.2.4 Skew Angle
- 2.5 751.1.2.5 Bridge Width
- 2.6 751.1.2.6 Vertical and Horizontal Clearances
- 2.7 751.1.2.7 Structure Type Selection
- 2.8 751.1.2.8 Box Culverts
- 2.9 751.1.2.9 Girder Type Selection
- 2.10 751.1.2.10 Longer Bridges
- 2.11 751.1.2.11 Staged Construction
- 2.12 751.1.2.12 Temporary Barriers
- 2.13 751.1.2.13 Earthquake (Seismic) Consideration
- 2.14 751.1.2.14 Replacing an Existing Structure
- 2.15 751.1.2.15 Temporary Bridges
- 2.16 751.1.2.16 Bridges Over Railroads
- 2.17 751.1.2.17 Historical Bridge Considerations
- 2.18 751.1.2.18 Preliminary Cost Estimate
- 2.19 751.1.2.19 Bridge Memorandums
- 2.20 751.1.2.20 Soundings (Borings)
- 2.21 751.1.2.21 Substructure Type
- 2.22 751.1.2.22 Type of Footings
- 2.23 751.1.2.23 Types of Piling
- 2.24 751.1.2.24 Estimating the Lengths of Piles
- 2.25 751.1.2.25 Drilled Shafts
- 2.26 751.1.2.26 Excavation Datum
- 2.27 751.1.2.27 Seal Courses
- 2.28 751.1.2.28 Cofferdams
- 2.29 751.1.2.29 Webs
- 2.30 751.1.2.30 Protection of Spill Slopes and Side Slopes
- 2.31 751.1.2.31 Design Exceptions
- 2.32 751.1.2.32 Finishing Up Design Layout
- 2.33 751.1.2.33 FHWA Submittal
- 2.34 751.1.2.34 Aesthetic Enhancements
- 2.35 751.1.2.35 Blast Loading Considerations
- 2.36 751.1.2.36 Bridge Approach Slabs
- 2.37 751.1.2.37 Bridge End Drainage
- 3 751.1.3 Wearing Surfaces/Rehabs/Redecks/Widenings
- 3.1 751.1.3.1 Overview
- 3.2 751.1.3.2 Documentation
- 3.3 751.1.3.3 Bridges on Resurfacing Projects
- 3.4 751.1.3.4 Railing Type, Height and Guidelines for Curb Blockouts
- 3.5 751.1.3.5 Deck Repairs
- 3.6 751.1.3.6 Deck Treatment
- 3.7 751.1.3.7 Bridge Approach Slabs
- 3.8 751.1.3.8 Bridge End Drainage
- 3.9 751.1.3.9 Environmental Considerations: Asbestos and Lead
- 4 751.1.4 Retaining Walls
751.1.1 Overview
751.1.1.1 Introduction
The Preliminary Design of a structure begins with the district submitting a Bridge Survey indicating their need for a structure, and ends with the completion of the Substructure Layout or TS&L submittal (type, size and location). This article is intended to be a guide for those individuals assigned the task of performing the Preliminary Design or “laying out” of a structure.
The types of structures can be broken into five categories:
- 1.) Bridge over Water
- 2.) Bridge over Roadway or Railroad
- 3.) Box Culvert over Water
- 4.) Retaining Wall (CIP walls taller than 5 ft., MSE walls adjacent to bridge end bents)
- 5.) Rehabilitation or Modification of Existing Structure
In addition to the following information, the Preliminary Design shall consider hydraulic issues where applicable.
751.1.1.2 Bridge Survey Processing and Bridge Numbering
The Preliminary Design process starts with the receipt of the Bridge Survey. The following is a list of steps that are taken by the Bridge Survey Processor.
Assign a Bridge Number to the Structure
The Bridge Division assigns bridge numbers in Bloodhound to all new, rehabilitated or modified structures (i.e., bridges, box culverts (see EPG 750.7.4.3 Summary of Responsibilities), CIP retaining walls over 5 ft. tall and MSE walls adjacent to bridge end bents).
Enter the Bridge Number, survey received date and feature crossed in the Bloodhound database.
New Structures:
- New structures are numbered in ascending order using the next available bridge number. Numbering for new structures (except timber structures) start at A0001 thru A9999 and will be followed by B1000 thru B9999. (Note: B0001 thru B0581 were used for the Safe and Sound Bridge Replacement Program.)
- New timber bridges are numbered in the same manner using the letter “T” instead of the letter “A”.
Temporary Structures:
- Temporary bridges use the same number as the new bridge with the letter “T” added to the end (i.e., the temporary bridge for A8650 would be A8650T).
Rehabilitated or Modified Structures (Except when rehabilitation is only for structural steel coating):
- Single Structures (Includes twin structures with individual bridge numbers):
- Structures without a suffix letter on the existing bridge number will be numbered using the existing bridge number and a suffix number added that corresponds to the number of rehabilitations or modifications to the structure (i.e., bridge number A0455 becomes A04551 upon its first rehabilitation or modification and A04552 upon its second).
- Single Structures with the Suffix “R”:
- Structures that have the suffix “R” on the bridge number are usually bridges that have been rehabilitated or modified in the past, but in some cases bridges were given the suffix “R” to denote it as a replacement for a bridge with the same number. Review the existing bridge plans to determine if the “R” was for a rehabilitation or replacement. Structures that have been previously rehabilitated should replace the “R” with a suffix number corresponding to the total number of rehabilitations to the structure (i.e., bridge number A0444R would become A04442 (second rehab. or mod.), bridge number A0055R2 would become A00553 (third rehab. or mod.), etc.). For structures where the “R” denotes it as a replacement, the suffix number corresponds to the number of rehabilitations or modifications and the “R” is dropped (i.e., bridge number L0428R becomes L04281 for the first rehabilitation). If the “R” suffix was removed in a previous rehabilitation, the next suffix number is used regardless if the original structure was a rehabilitation or replacement.
- Twin Structures with the Same Bridge Number:
- Twin structures with the same bridge number will use a different suffix number for each structure. The numbering is similar to a single structure with the lower suffix number being used on the eastbound or southbound structure and the next suffix number being used on the westbound or northbound structure (i.e., bridge number A0144 would become A01441 for the eastbound bridge and A01442 for the westbound bridge. A future rehabilitation would become A01443 for the eastbound bridge and A01444 for the westbound bridge). Twin bridges with an “R” suffix on the bridge number would receive the suffix numbers using the same rules, but with the same consideration given to the “R” as it is for a single structure.
Structural Steel Coating (Use when all bridge pay items are related to structural steel coatings):
- Rehabilitations that consist only of structural steel coatings use the existing bridge number plus the suffix “-Paint” (i.e., bridge number A2100 would become A2100-Paint and bridge number A150010 (multiple rehabilitations) would become A150010-Paint). A future rehabilitation consisting of only structural steel coatings would use the suffix “-Paint2” only if no other rehabilitations have been completed since the previous coating rehabilitation.
Removal of Existing Bridge Structures:
- When a bridge structure is removed and not replaced by a new bridge structure or is removed under a separate contract, the suffix “-Remove” should be added to the latest bridge number (i.e., bridge number T0415 would become T0415-Remove and bridge number K01651 would become K01651-Remove).
Re-using Bridge Numbers:
- Bridge numbers that were assigned to new structures that were never built are only reused if the proposed structure is at the same crossing location that the bridge number was originally assigned to.
- Bridge numbers that were assigned to rehabilitate or modify structures where the work was not completed may reuse the previous bridge number by adding the suffix “-#2” to the bridge number (i.e., bridge number A6545 had plans developed for deck repairs and was assigned the bridge number A65451, but the work was never completed. At a later date, bridge A6545 is set up to be redecked; the bridge number assigned to the redeck would be A65451-#2). This suffix is only recorded in Bloodhound for tracking purposes and is not shown as part of the bridge number on file folders or final plans.
Create Job Folders
Check to see if a Correspondence File has been created. If the Correspondence File has been created, record the Bridge Number(s) in Bloodhound and make a Preliminary Design File for each structure received. If the Correspondence File has not been created, make a Correspondence File, an outer folder and a Preliminary Design File for each structure received. Here is the information for each type of folder/file:
| Folder Type | Required Information on Folder | |
| Outer (pink label) | County, Route and Job No. | |
| Correspondence | County, Route and Job No. | |
| Preliminary Design | County, Route, Bridge No., Location and Job No. |
Also, be sure to notify by email the Structural Resource Manager and the appropriate Structural Project Manager or Structural Liaison Engineer, if known, when a new Correspondence File is created. The email subject line should include the Job No., County, Route and Bridge No. Include the name of the Bridge Division contact in the email, either the Structural Project Manager or the Structural Liaison Engineer.
Calculate Drainage Information
For structures over streams or waterways, calculate the drainage area and length of stream. Generate a drainage summary and include this information along with a map showing the drainage area for the structure and the area surrounding it in the Preliminary Design folder. If the drainage area is less than 1.5 sq. miles, consult the Structural Resource Manager to determine if preliminary design by the Bridge Division is necessary. The accuracy of the drainage area should be to the nearest 0.1 sq. mile for drainage areas less than 10 sq. miles and to the nearest 1 sq. mile for drainage areas greater than or equal to 10 sq. miles. When another stream intersects the subject stream near the downstream side of the proposed structure, create a separate drainage summary for the intersecting stream and include it in the Preliminary Design folder.
Process Electronic Files
When the electronic files listed in EPG 747.1.2 Bridge Survey Submittals are received, verify that the drawing scales are correct and that the necessary reference files are included. Also, review all Bridge Survey Sheets and the Bridge Survey Checklist for accuracy and completeness. The Bridge Survey Processor may have to work with the district to correct any discrepancies and/or omissions.
Add the newly assigned bridge number to the files and place a hard copy in the layout folder.
Final Step for Bridge Survey Processor
Once all of these steps are completed, the Bridge Survey Processor should deliver the Correspondence File, outer folder and the Preliminary Design Folder(s) to the Structural Resource Manager. An acknowledgement email is sent to the district contact(s) informing them that the Bridge Division has received the Bridge Survey. The email subject line should include the Job No., County and Route. Include the Bridge No(s). and the name of the Bridge Division contact in the email.
Once the survey is found to be complete and accurate, the Survey Complete date should be entered into Bloodhound. This date should match the Surv Rec date if no changes were made. If the survey is not complete or contains inaccuracies as submitted, we need to work with the district to fill in the blanks. If the omissions affect the timeline for completing the preliminary design, the Survey Complete date should reflect the date when we have all the information needed for the preliminary design to move forward without delay. If there is a delay in the bridge division review of the survey, this time should not count against the district in the survey complete date. The Bridge Survey Processor should work closely with the preliminary designer and SPM to determine the proper Survey Complete date in this case. For example, a bridge survey is received on 9/16/2016. Initial review by the bridge survey processor shows a complete survey. The job sits for five weeks while a preliminary resource comes available. Review by the preliminary designer shows a profile grade that is unusable and the preliminary design cannot progress until the grade situation is corrected. It takes four weeks for the grade to get worked out. The Survey Complete date should be four weeks after the Surv Rec date (10/14/2016). The district would not be penalized for our five week delay in reviewing the survey. This date is important because it will help us track when bridge surveys are turned in relative to when they are complete and when the project is due to Design.
751.1.1.3 Beginning Preliminary Design
The Preliminary Designer should meet with the Structural Project Manager to go over the Correspondence and Preliminary Design files to see if anything out of the ordinary has come up at Core Team Meetings prior to that date. It is important to include any correspondence or calculations used in the laying out of the structure in the bound portion of the Preliminary Design Folder.
The Preliminary Designer should then examine the Bridge Survey closely for any errors or omissions. Consult EPG 747 Bridge Reports and Layouts. Pay special attention to the scales used. Make sure the district's submittal includes photographs and details of staging and/or bypasses, if applicable. Verify that the proposed roadway width meets the NBI criteria for minimum bridge roadway width to avoid building a deficient bridge. Contact the district to resolve any discrepancies or questions.
A visit to the bridge site by the Preliminary Designer may be warranted to help determine Manning’s “n” values, examine adjacent properties, etc. If you decide to make this trip, advise the Structural Project Manager and the district contact since they may also want to attend.
Vertical Alignment and Bridge Deck Drainage
Laying out a bridge should consider deck drainage concerns for bridges on flat grades and sagging vertical curves and other vertical alignment issues as given in EPG 230.2 Vertical Alignment and EPG 230.2.10 Bridge Considerations.
751.1.1.4 Coordination, Permits, and Approvals
The interests of other agencies must be considered in the evaluation of a proposed stream-crossing system; cooperation and coordination with these agencies must be undertaken. Coordination with the State Emergency Management Agency (SEMA), the U.S. Coast Guard, the U.S. Army Corps of Engineers, and the Department of Natural Resources is required.
Required permits include:
- U.S. Coast Guard permits for construction of bridges over navigable waterways.
- Section 404 permits for fills within waterways of the United States from the U.S. Army Corps of Engineers.
- Section 401 Water Quality Certification permits from the Missouri Department of Natural Resources.
- Floodplain development permits for work in special flood hazard areas from the State Emergency Management Agency (SEMA).
Section 404 and Section 401 permits are obtained by the Design Division. U.S. Coast Guard permits are obtained by the Bridge Division. The Bridge Division will obtain floodplain development permits for projects that include structures in a regulated floodplain. The Design Division will obtain floodplain development permits for other projects involving roadway fill in a regulated floodplain.
Copies of approved U.S. Coast Guard permits and floodplain development permit/applications are sent to the district, with a copy to the Design Division.
See MoDOT and the Environment for more information on the required permits.
751.1.1.5 New Regular Bridge Design Schedule (Nonseismic) (Nonrailway Crossing)
751.1.2 Bridges/Boxes
751.1.2.1 End Slopes/Spill Fills
The end slopes are determined by the Construction and Materials Division and are supplied to the Bridge Division by way of the Preliminary Geotechnical Report. If this report is not in the Correspondence file, contact the district to get a copy of it. The Bridge Division has made a commitment to the districts that we will have the bridge plans, specials and estimate completed 12 months after the date the Bridge Survey and Preliminary Geotechnical Report are received. The "12 month clock" does not start ticking until both the Bridge Survey and the Preliminary Geotechnical Report are in the Bridge Division.
When laying out a skewed structure, adjust the end slope for the skew angle. On higher skews, this will have a significant effect on the lengths of the spans. Often the slope of the spill fills will be steeper than the roadway side slopes. On a skewed structure, this makes it necessary to "warp" the slopes.
Whenever there will be a berm under any of the spans, its elevation should be such that there is a minimum of 4 feet clear between the ground line and the bottom of the girder as shown below.
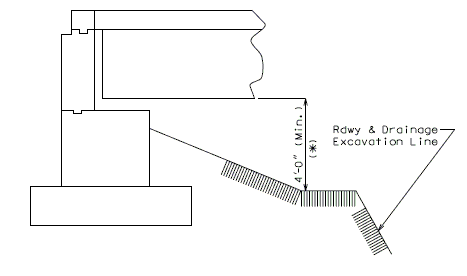
If a rock cut is encountered in the spill slope, a slope of 1:1 may be used to the top of the rock.
751.1.2.2 Wing Lengths
The purpose of wings is to contain and stabilize the abutment fill as the roadway transitions to the bridge. For stream crossings in particular, the wings also protect the abutment during extreme hydraulic events.
The lengths of the wings at the end bents are to be determined prior to the issuance of the Bridge Memorandum. There are two reasons for this. First, the district will use these lengths to determine the placement of their guardrail (bridge anchor section). Second, if the lengths of the wings exceed 22 ft., they will have to be broken into a stub wing and a detached wing wall. If this happens, then you will need to include this extra cost in your Preliminary Cost Estimate and request soundings for the wall. The request for soundings for the wall should include a request for the determination of the allowable bearing of the soil (if in cut - assume piling if it is in fill) and the angle of internal friction for the material retained by the detached wing wall. Also include the bottom of wing footing elevation.
Unequal Wing Lengths
Wing lengths at each end of a bridge could be unequal because of several factors: grade of roadway under, superelevation of bridge, skew of the bridge, and/or other ramps/roads/slopes adjacent to the bridge structure, e.g., stream access roads or unusual geomorphic conditions.
Set/determine the wing lengths using the control points, as shown in Embankment at Bridge Ends, which may be used for both grade separations and stream crossings. This is done after the end bent location is determined. If estimated wing lengths are within 3 ft., they should be made equal and based on the longer wing length. Make sure no slope is steeper than that recommended in the geotechnical preliminary report. Slightly flatter slopes are acceptable. The contractor will warp the slopes to fit the wing tip locations.
Equal wing lengths are preferable at stream crossings to mitigate scour, improve erosion control and improve/mitigate parallel water flow along wing and side embankment. Also, since wing lengths are reported to districts for use in estimating rock slope protection limits, unequal lengths (especially on the upstream side) could mistakenly lead to the unfavorable condition of allowing for less than adequate rock side slope protection.
Judgement is required since no two estimated wing lengths at a bridge end will be exactly equal. More often equal wing lengths are used.
On divided highway bridges with high skews and shallow end slopes, the wing lengths on the median side of the bridge may be less than the other side due to the difference in sideslope between the median and the outside.
751.1.2.3 Live Load Determination
The live load requirements for a structure shall be HL-93
On box culverts, the actual live load applied to the structure is dependent upon the amount of fill on top of the box; however, see Structural Project Manager for the live load that goes on the Bridge Memorandum.
751.1.2.4 Skew Angle
Determining the most appropriate skew angle for the structure involves some judgement. On bridges over streams, pick the angle that will allow floodwater to pass through the bridge opening with the least amount of interference from intermediate bent columns. Another consideration on meandering streams is to avoid a skew which will cause the spill fill – side slope transition from blocking the stream. Often a trip to the field may be justified just for determining the angle (you can even ask the district to stake some different skews for you to observe in the field).
On stream crossings, avoid skews between zero and five degrees and try to use five degree increments. On grade separations, often the skew must be accurate to the nearest second to maintain minimum horizontal clearances.
Keep all bents on a bridge parallel whenever possible and avoid skews over 55 degrees. Also keep in mind that the higher the skew, the higher the Preliminary Cost Estimate due to the beam caps and wings being longer.
751.1.2.5 Bridge Width
For bridge width requirements, see EPG 231.8 Bridge Width.
751.1.2.6 Vertical and Horizontal Clearances
751.1.2.6.1 Grade Separations
| Minimum Design Clearances for New Bridges | ||
|---|---|---|
| Facility Under Bridge | Vertical Clearance under Superstructure1 | Horizontal Clearance |
| Interstate and Principal Arterial Routes | 16’-6” over roadway including auxiliary lanes and shoulders | Clear zone clearances from the edge of the traveled way (includes shoulders and auxiliary lanes) are obtained from the District Design Division. The vertical clearance is required for the full width of the clear zone. Barrier is required if unable to locate obstacles outside clear zone (columns, beams, walls, coping, 3:1 [1V:3H] slopes or steeper). If a barrier is required the minimum distance to the barrier shall be specified on the Bridge Memorandum as the horizontal clearance otherwise the clear zone clearance shall be used. |
| Other State Routes with Volumes ≥ 1700 vpd | 16’-6” over roadway including auxiliary lanes and shoulders | |
| Other State Routes with Volumes < 1700 vpd | 15’-6” over the roadway including auxiliary lanes and shoulders2 | |
| Other Streets and Roads | 14’-6” (15’-6” commercial zones) over the roadway including auxiliary lanes and shoulders2 | |
| Railroads | 23’-0” inside 18’-0” opening or as required by railroad (23’-4” for UPRR, 23’-6” for BNSF)3 | 14’-0” and 22’-0” from centerline4,5 (25’-0” eliminates collision walls) |
| 1 Roadway vertical clearances are based upon AASHTO minimums with an additional 6 inches to accommodate future resurfacing of the roadway. An additional 1 ft. is required for pedestrian overpass facilities over roadways. Vertical clearances shown are also applicable when the facility under the bridge is being carried by a bridge. 2 To provide continuity of travel for taller vehicles exceptions can be made both rural and urban for any routes connecting to the systems where taller vehicles are allowed but not to exceed 16.5 feet. 3 Clearance is measured from the top of rails (from top of high rail on superelevated track). The required 18-ft. opening centered on the track shall be increased on each side of centerline 1.5 inches per each degree of curvature for any track crossed. 4 Fourteen feet is a preferred minimum. The absolute minimum is 9 ft. from the centerline plus 1.5 inches per each degree of any track curvature. 5 The minimum clearance of 22 ft. to be provided on one side of the track(s) is for off-track maintenance. If it is not obvious on which side of the track(s) this clearance is provided, a decision should be obtained from railroad's local representative. Assistance from Multimodal Operations may be required in some situations. | ||
| Clearance over Traffic During Construction (New and Existing Structures) |
|---|
| Roadways: Consult with the structural project manager or the structural liaison engineer and the district contact for minimum allowable vertical and horizontal clearance. Vertically this is usually 12 to 18 inches below the final minimum vertical clearance. Horizontally this is usually a minimum number of lanes or minimum size of opening required during the project while specifying the locality of the opening (e.g. centered on existing lanes, two 12-ft. lanes minimum in each direction, etc.). These clearances shall be specified on the Bridge Memorandum to be used in the note required on the final plans. For note see EPG 751.50 A3. All Structures. |
| Railroads: If feasible, 15 ft. horizontally from centerline of track and 21.5 ft. vertically from tops of tracks (from top of high rail on superelevated track). If either of these clearances is not feasible then obtain acceptable clearances from the railroad projects manager. For the detail required on the final plans showing minimum clearances during construction over railroads, see EPG 751.5.2.1.2.7 Features Crossed. |
| Deficient Vertical Clearances on Interstates |
|---|
| Refer to EPG 131.1.7 Deficient Vertical Clearances on Interstates for information about coordinating minimum vertical clearance for grade separation structures with the Defense Department. |
751.1.2.6.2 Stream Crossings
For vertical clearance on stream crossings, see EPG 748.3 Freeboard.
751.1.2.7 Structure Type Selection
Consult the Assistant State Bridge Engineer.
751.1.2.8 Box Culverts
Consult the Assistant State Bridge Engineer.
751.1.2.8.1 Hydraulic Design
Consult the Assistant State Bridge Engineer.
751.1.2.8.2 Environmental Requirements
Consult the Assistant State Bridge Engineer.
751.1.2.8.3 Layout
751.1.2.8.3.1 Size
Consult the Assistant State Bridge Engineer.
751.1.2.8.3.2 Length
Consult the Assistant State Bridge Engineer.
751.1.2.8.3.3 Roadway Fill
Consult the Assistant State Bridge Engineer.
751.1.2.8.3.4 Fill Settlement
Consult the Assistant State Bridge Engineer.
751.1.2.8.4 Precast Box Culvert Sections
Consult the Assistant State Bridge Engineer.
751.1.2.8.5 Abrasion
Consult the Assistant State Bridge Engineer.
751.1.2.9 Girder Type Selection
Consult the Assistant State Bridge Engineer.
751.1.2.10 Longer Bridges
Consult the Assistant State Bridge Engineer.
751.1.2.11 Staged Construction
Consult the Assistant State Bridge Engineer.
751.1.2.12 Temporary Barriers
Consult the Assistant State Bridge Engineer.
751.1.2.13 Earthquake (Seismic) Consideration
Consult the Assistant State Bridge Engineer.
751.1.2.14 Replacing an Existing Structure
Consult the Assistant State Bridge Engineer.
751.1.2.15 Temporary Bridges
Consult the Assistant State Bridge Engineer.
751.1.2.16 Bridges Over Railroads
Consult the Assistant State Bridge Engineer.
751.1.2.17 Historical Bridge Considerations
Consult the Assistant State Bridge Engineer.
751.1.2.18 Preliminary Cost Estimate
Consult the Assistant State Bridge Engineer.
751.1.2.19 Bridge Memorandums
Consult the Assistant State Bridge Engineer.
751.1.2.19.1 Purpose
Consult the Assistant State Bridge Engineer.
751.1.2.19.2 Content
Consult the Assistant State Bridge Engineer.
751.1.2.19.3 Supporting Documents
Consult the Assistant State Bridge Engineer.
751.1.2.19.4 Bridge Division Review
Consult the Assistant State Bridge Engineer.
751.1.2.19.5 Bridge/District Agreement Process
Consult the Assistant State Bridge Engineer.
751.1.2.19.6 Documentation
Consult the Assistant State Bridge Engineer.
751.1.2.20 Soundings (Borings)
Consult the Assistant State Bridge Engineer.
751.1.2.21 Substructure Type
Consult the Assistant State Bridge Engineer.
751.1.2.22 Type of Footings
Consult the Assistant State Bridge Engineer.
751.1.2.23 Types of Piling
Consult the Assistant State Bridge Engineer.
751.1.2.24 Estimating the Lengths of Piles
Consult the Assistant State Bridge Engineer.
751.1.2.25 Drilled Shafts
Consult the Assistant State Bridge Engineer.
751.1.2.26 Excavation Datum
Consult the Assistant State Bridge Engineer.
751.1.2.27 Seal Courses
Consult the Assistant State Bridge Engineer.
751.1.2.28 Cofferdams
Consult the Assistant State Bridge Engineer.
751.1.2.29 Webs
Consult the Assistant State Bridge Engineer.
751.1.2.30 Protection of Spill Slopes and Side Slopes
Consult the Assistant State Bridge Engineer.
751.1.2.31 Design Exceptions
Consult the Assistant State Bridge Engineer.
751.1.2.32 Finishing Up Design Layout
Consult the Assistant State Bridge Engineer.
751.1.2.33 FHWA Submittal
Federal involvement is determined in accordance with EPG 123.1.1 FHWA Oversight – National Highway System. Projects which are delegated for federal involvement for preliminary design on the PODI matrix must be submitted to FHWA for approval.
The submittal should include the following:
- Cover letter
- One set of half-sized plat and profile sheets
- One copy of Design Layout Sheet
- One copy of completed Bridge Survey Report
- One copy of the Borings report including Cover Letter from Materials
- One copy of each approved Design Exception (if applicable)
- One copy of the Bridge Deck Condition Survey Summary (if applicable)
- One copy of the Bridge Rehab Checklist (if applicable)
- One copy of the Bridge Inspection Report for the existing bridge (if applicable)
- One copy of half-sized existing bridge plans (if applicable)
- One copy of anything else referred to on the Design Layout Sheet (an example would be top of pavement elevations if these are to be used in Final Design)
That is the end of the Preliminary Design phase of bridge design at MoDOT.
751.1.2.34 Aesthetic Enhancements
Aesthetic enhancements can include everything from form liners and different colored paints to actual brick or stonework on the bridge. The district is required to inform the Bridge Division if aesthetic enhancements will be required on a bridge. Aesthetic enhancements should be discussed by the core team during the scoping process.
Note: Galvanized slab drains are to remain unpainted unless otherwise requested by the district. The required special provision is available if the district wishes to paint the galvanized slab drains.
Specifying Form Liners
Form liners are typically supplied in 4 ft. wide sections. Consideration should be given to specifying concrete work in 2 ft. increments to avoid waste of form liner. Use of 1 ft. increments may be possible. Avoid specifying work requiring less than 1 ft. increments of form liner without approval of the Structural Project Manager or Structural Liaison Engineer. Specifying work requiring form liner using other than 4 ft. increments may affect cost and should be reviewed.
751.1.2.35 Blast Loading Considerations
Consideration should be given to the blast loading provisions given in AASHTO LRFD Bridge Design Specifications and AASHTO Bridge Security Guidelines for major bridges only and with the approval of the State Bridge Engineer.
Requirements for provision of blast loading protection and for structural design should be documented on the Bridge Memorandum and Design Layout.
All documentation associated with consideration of and requirements for blast loading protection and/or structural design including structural design computations should be detached or separated from other publicly available documents and marked “Not for Public Consumption.”
751.1.2.36 Bridge Approach Slabs
See EPG 503 Bridge Approach Slabs.
751.1.2.37 Bridge End Drainage
See EPG 503 Bridge Approach Slabs.
751.1.3 Wearing Surfaces/Rehabs/Redecks/Widenings
751.1.3.1 Overview
Modifying existing bridges is quite different from laying out new bridges. Bridge wearing surfaces (overlays), rehabs, redecks and only widenings when the substructure is not being widened require the preparation and approval of a Bridge Memo as the only official written document requiring signatory approval (see EPG 751.1.2.19 Bridge Memorandums) as a matter of procedure. A Design Layout is not required in these instances. However, bridge widenings when substructure and foundation work are required will require procedurally both a Bridge Memo and a Design Layout for signatory approval since soundings for exploring subsurface conditions will be required for the foundations.
These types of projects can be broken into four general categories:
- Adding a wearing surface to an existing bridge as part of a roadway overlay project.
- Rehabilitating and/or redecking an existing bridge as a stand alone programmed project.
- Widening an existing bridge to meet minimum shoulder width requirements as part of a roadway overlay project.
- Widening an existing bridge to add lanes as part of a roadway project.
751.1.3.2 Documentation
A structural rehabilitation checklist shall be required for determining the current condition and documenting all needed improvements regardless of budget restraints. It is critical to control future growth in project scope or cost overruns during construction that is checklist captures all needed repairs using accurate quantities corresponding to contract bid items. Staff responsible for filling out checklist should contact the Bridge Division if assistance is needing in correlating deterioration with appropriate contract bid items.
A deck test is not required but may be useful in determining the most appropriate wearing surface for bridges with deck ratings of 5 or 6.
A pull off test is not required but may be useful in determining the viability of polymer wearing surface.
Both deck tests and pull off tests are performed by the Preliminary and Review Section.
A Bridge Memorandum shall be required for documenting proposed construction work and estimated construction costs for district concurrence.
A Design Layout shall be required only for widening projects where there is proposed foundation construction.
751.1.3.3 Bridges on Resurfacing Projects
This is probably the most common type of project. The first step is to determine the limits of the project. This can be done by looking at the description and log miles of the project in the Program Book. The district contact should also be consulted to make sure the project limits have not changed. The second step is using the Bridge Maps produced by the Maintenance Division to locate any and all bridges within the limits of the project.
Once the Bridge Nos. for these structures are known, obtain a copy of the Bridge Maintenance report for each structure. These reports contain the log mile for each structure. Compare this to the log mile limits of the project. If the log mile on the report indicates the bridge is outside of the project limits, check with the district contact again to see if the bridge is to be included in the project.
If a bridge falls within the project limits, it must be evaluated to see if it meets the current safety criteria for such items as shoulder width and curb type/height. If the job will be built with federal funds, any substandard safety item must be remedied or handled with a design exception. If the job will be built with 100% state funds, the bridge can be left alone (no safety improvements).
751.1.3.4 Railing Type, Height and Guidelines for Curb Blockouts
In accordance with AASHTO LRFD, the term “railings” may be generically used to refer to all types of bridge traffic barrier systems used on bridges. Several types of bridge railings are acceptable for use on bridges in Missouri (see the Common Bridge Rails table); Thrie Beam Post-and-Beam Railings, Safety Barrier Curbs, Median Barrier Curbs, Type C & D Barrier Curbs, Curb and Parapet Railings, or any other FHWA approved crash tested barriers and curbs meeting TL-4 rating as given on the FWA Bridge Railings website.
When using a concrete barrier, a five-hole bolt pattern shall be used for connecting the approach railing to the bridge railing.
Bridge rails on single lane bridges may be used in place if for no other reason than the grade is not being raised. Thin wearing surfaces measuring no more than 3/8” will not be considered as raising the grade.
Thrie Beam Railing (Bridge Guardrail)
- 1. If the deck is less than 8.5 in. thick, the attachment must bolt through the deck with a plate on the bottom side of the deck. In the past, MoDOT used details where a bent stud was formed within the deck. This is no longer acceptable because of observed failure in thin decks where the edge can break off and the bottom of slab can pop out during a collision.
- 2. The center of the rail shall be 21 in. (min.) to the top of the finished driving surface.
- 3. Thrie beams are not a preferred railing for interstate or high AADTs. Concrete barriers are preferred.
Safety Barrier Curb (SBC) and Median Barrier Curb (MBC)
- 1. If installed at the same time as the driving surface, the top of the curb shall not be less than 2’-8” above the driving surface.
- 2. If a wearing surface is installed after the SBC or MBC is in place, the wearing surface thickness shall not be made greater than that whereby the curb height is made less than 2’-6”, i.e. the final grade with wearing surface installed shall not increase more than 2 inches.
- 3. If an existing wearing surface is replaced, the new wearing surface thickness shall not be made less than that where by the height above the driving surface of the break between the upper and lower slope of the barrier is made greater than 13 inches.
Curb and Parapet Railing System with Guidelines for Curb Blockout
- 1. The concrete portions of the curb and parapet are the only components used in determining the height of the railing system for establishing if the system meets current standards or is substandard. The handrails are not crashworthy and therefore are not considered as part of the height of the system.
- 2. Curb and parapet railing systems were typically constructed 2’-3” high from the driving surface to top of parapet.
- 3. Sections of curb and parapet railing systems may be replaced without consideration of upgrading.
- 4. When a wearing surface is to be applied, the height of the existing curb and parapet system shall be determined from the existing driving surface and if necessary shall be heightened to 2’-8” above the proposed driving surface based on Guidelines for Curb Blockout, immediately below. Increasing the height of an existing curb and parapet railing system is generally done by adding a blockout to the curb and parapet (i.e., curb blockout).
Guidelines for Curb Blockout
Background and Application
Guidelines were developed considering Practical Design concepts (refer to EPG 143 Practical Design).
Guidelines apply to bridges to be resurfaced and/or rehabilitated that have concrete curb and parapet railing systems. They do not apply to bridges on Contract Leveling Course projects that are in accordance with EPG 402.1 Design of Leveling Course Projects.
When resurfacing and rehabilitating a bridge, consideration shall be given to upgrading the curb and parapet railing system by increasing the overall height if the railing system does not meet criteria given in these guidelines. The guidelines are based upon reviewing conditions that require satisfying height and horizontal parapet offset requirements using the minimum height of 2’-3” in accordance with 2002 AASHTO 17th Edition and earlier editions and a maximum horizontal parapet offset of 6” from barrier curb face to parapet face which is a MoDOT requirement (EPG 128 Conceptual Studies, 3R-Rural Design Criteria recommends a 6” brush curb). Upgrades to curb and parapet systems should be made by constructing a curb blockout. The following guidelines describe circumstances where it is, or is not, necessary to upgrade curb and parapet railing systems that were either originally built substandard or made substandard due to an earlier wearing surface or will be made substandard due to a proposed wearing surface.
Guidelines
Look at the 5-year history of accidents on the bridge (beginning log mile to ending log mile).
If there were any accidents in this time period that involved a vehicle striking the curb, then curb and parapet not meeting current standards should be upgraded to meet the current AASHTO requirement which is to increase the height to 2'-8".
If there were NOT any accidents in the 5-year history AND if the grade is not being raised then it shall not be necessary to upgrade the curb and parapet.
If the accident history or grade criteria are not met, then it shall be necessary to upgrade the curb and parapet. The district may submit a design exception on non-NHS routes with AADT < 1700 to eliminate a curb blockout when there is no history of accidents on the bridge and the grade is being raised no more than 2” from the 2’-3” minimum height requirement.
Limiting Wearing Surface Thickness To Meet Guidelines
The wearing surface thickness can be limited to that which would not cause the curb and parapet railing height to become substandard. An exception to this is a 1/4" – 3/8” height tolerance to allow for the possibility of placing an epoxy polymer overlay (EPO) or MMA polymer slurry overlay (PSO) on a bridge with an existing standard 2'-3" high curb and parapet as measured from the original driving surface to the top of the parapet. Adding an EPO or MMA PSO will not by itself make a satisfactory curb and parapet railing height substandard as reviewed and approved by MoDOT and FHWA.
Note: In all cases, the allowable wearing surface thickness would also be dependent on a structural review to confirm that the weight of the wearing surface would not lead to overstresses or an unacceptable posting.
Details
The horizontal offset (or ledge) from the curb face to the parapet face is recommended to be between 0” to 3” but shall not exceed 6”. If a curb blockout is used, the ledge shall not exceed 3”.
End posts are not always the same width as the parapets. If the end posts are wider and if they extend towards the driving lanes, it shall be necessary to remove the end posts completely in order to construct the curb blockouts. If end posts extend towards the outside of the bridge, it may not be necessary to remove the end posts.
Common Bridge Rails (for Rehabilitations)
Notes:
Aluminum handrail is not crashworthy and does not contribute to curb height. Use only the concrete portion.
Many other, less common, railing systems have been constructed. Most are not crashworthy for rural highway speeds. Generally, the replacement of the existing rail is the only means to upgrade.
For additional information on curb blockouts, see Guidelines for Curb Blockouts.
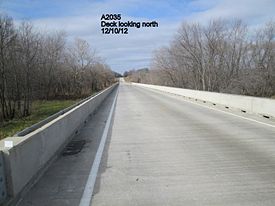 |
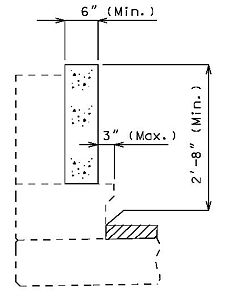
|
A curb blockout is utilized along full length of curb. Bridge Division provides plans for curb blockouts.
751.1.3.5 Deck Repairs
The project scope is developed from a thoroughly developed structural rehabilitation checklist which includes the typical repairs covered in Sec 704.
Typical Repair
Clean and epoxy seal of the bottom and edges of the superstructure is preferred over slab edge repair and unformed superstructure repair because of the relative short life of these repair especially when over traffic. However, consult with Structural Project Manager or the Structural Liaison Engineer for urban regions where repairing the overhang may be preferred. If requested by the core team for aesthetics with extensive patchwork of repairs visible to public, specify on the Bridge Memorandum to apply tinted sealer to slab edge repair and unformed superstructure repair to blend repair to existing concrete.
Non-Typical Repair
Modified deck repair is specified instead of half-sole deck repair on existing poor bridge decks to obtain a little more service life until it is practical to replace the bridge deck, superstructure or entire bridge.
On rare occasions shallow deck repair is used in combination with half-sole deck repair as a cost savings measure on major bridges. Consult with the structural project manager or the structural liaison engineer prior to specifying shallow deck repair.
751.1.3.6 Deck Treatment
| Bridge Wearing Surface Flowchart |
The Bridge Wearing Surface Flowchart has been developed to aid in the selection of the appropriate deck treatment.
When possible, multiple types of wearing surfaces should be allowed by specifying on the Bridge Memorandum the appropriate optional wearing surface. It shall also be specified if any of the wearing surfaces of the optional wearing surfaces are not allowed. The specific wearing surface shall be specified on the Bridge Memorandum when only one wearing surface option is allowed.
Concrete Crack Filler
Concrete crack filler in accordance with Sec 704 is typically used for bridges with deck ratings of 7, 8 or 9 with cracks 1/128 inch or less. May also be an option for bridges with deck ratings of 7, 8 or 9 with cracks greater than 1/128 inch and the deck fails a required pull off test.
Concrete Wearing Surface
A concrete wearing surface in accordance with Sec 505 is the preferred deck treatment for bridges with deck ratings of 5 or 6 so long as the barrier height does not become substandard and the bridge remains not posted (or if already posted not be reduced).
Typically, the wearing surface thickness that has the least impact on existing grade is specified on the Bridge Memorandum as the minimum required thickness. When this thickness equals the minimum allowable thickness, as shown below, consider adding 1/2 inch to the minimum required thickness specified on the Bridge Memorandum for hydro demolition projects to provide coverage over existing aggregate protruding into the new wearing surface. For bridges with special repair zones where two different minimum hydro demolitions depths are specified, then two corresponding minimum required thicknesses shall be specified on the Bridge Memorandum.
| Wearing Surface Type | Allowable Thickness |
|---|---|
| Latex Modified | 1¾″ to 3″ |
| Silica Fume | 1¾″ to 3″ |
| Latex Modified Very Early Strength | 1¾″ to 3″ |
| CSA Cement Very Early Strength | 1¾″ to 3″ |
| Steel Fiber Reinforced | 3″ to 4″ |
| Low Slump | 2¼″ to 3″ |
| Polyester Polymer | ¾″ to 3″ |
For a deck without an existing wearing surface, scarification of the deck producing a very rough texture in accordance with Sec 216.20 is required to produce a bondable surface for the new concrete wearing surface. Typically, 1/2 inch of scarification is specified on the Bridge Memorandum. Scarification equipment may not engage the deck when less than 1/2 inch of scarification is specified.
For a deck with an existing wearing surface, removing the existing wearing surface plus an additional amount of existing deck in accordance with Sec 216.30 is required to produce a very rough bondable surface for the new concrete wearing surface. Typically, 1/2 inch of additional existing deck is specified on the Bridge Memorandum. Removal equipment may not remove the entire existing wearing surface when less than 1/2 inch of additional deck is specified.
When the estimated deck repair is more than 30 percent of the deck, one inch shall be specified for scarification or for the additional amount of existing deck with the removal of an existing wearing surface. Verify there will be a minimum of 1/2 inch of concrete above the top bars after scarification or after the removal of the existing wearing surface and if necessary, reduce one-inch depth accordingly.
Total surface hydro demolition in accordance with Sec 216.110 performed after scarification or after the removal of the existing wearing surface is preferred for the establishment of a highly rough and bondable surface. For typical bridges, a minimum 1/2 inch of hydro demolition is specified on the Bridge Memorandum. For bridges with special repair zones, typically a 1/4-inch minimum is specified inside special repair zones to avoid deeper penetration into newly repaired areas and a 1/2-inch minimum is specified outside the special repair zones.
Removal of existing deck repair in accordance with Sec 216.110 is required prior to hydro demolition. The estimated quantities for these removals shall include all previous conventional deck repairs, regardless of condition except that for bridges with special repair zones, the removal of all sound and unsound existing deck repairs inside special repair zones shall be included in the estimated quantities for half-sole repair.
Polymer Wearing Surface
A polymer wearing surface in accordance with Sec 623 may only be used if the deck passes a required pull off test. Polymer is typically used for bridges with deck ratings of 7, 8 or 9 with cracks greater than 1/128 inch.The polymer may also be an option for bridges with deck ratings of 5 or 6 that have load rating issues.
| Polymer Options |
|---|
| 1/4″ Epoxy Polymer |
| 3/8″ MMA Polymer Slurry |
If requested by the core team, a black beauty type aggregate shall be specified on the Bridge Memorandum for MMA polymer slurry wearing surface.
If requested by the core team, a high friction (HFST) aggregate shall be specified on the Bridge Memorandum for MMA polymer slurry wearing surface pending a safety benefit/cost ratio analysis performed by district traffic staff. See Roadway non-standard special provision NJSP1513 to reference aggregate requirements and surface friction test.
If requested by the core team, preparation of reflective deck cracks shall be specified on the Bridge Memorandum if during the scoping process there is concern of primer loss with reflective deck crack size at the precast panel joints.
Asphalt Wearing Surface or Seal Coat
Asphalt wearing surfaces in accordance with Sec 403, ultrathin asphalt wearing surfaces in accordance with Sec 413 and seal coats in accordance with Sec 409 are typically used on existing poor bridge decks to obtain a little more service life until it is practical to replace the bridge deck, superstructure or entire bridge.
Grade B1 seal coat aggregate shall be used whenever a bridge deck is to receive an asphalt wearing surface.
Grade A1 seal coat aggregate shall be used whenever the seal coat is to be the final riding surface. Grade C seal coats are no longer used for bridge applications because of dust issues.
751.1.3.7 Bridge Approach Slabs
Follow guidance for new bridges and see EPG 503 Bridge Approach Slabs.
751.1.3.8 Bridge End Drainage
Follow guidance for new bridges and see EPG 503 Bridge Approach Slabs.
751.1.3.9 Environmental Considerations: Asbestos and Lead
Check TMS1 to see if an asbestos and lead inspection has been performed for a structure and include the applicable note shown immediately below on the Bridge Memorandum under the Special Notes Section. The report in TMS will be located in the Images link under the Media tab for the structure. Alternatively, refer to the “ACM & LBP Report Listing” available on the Bridge SharePoint site1 to determine if a bridge has been inspected for ACM and LBP. If there is not a report in TMS nor a SharePoint listing, contact the Assistant State Bridge Engineer for a report not yet uploaded to TMS. Include the applicable note of the two shown immediately below on the Bridge Memorandum depending on whether an inspection has not been performed or if the inspection report indicates that asbestos or lead, or both are present or not present. (These notes are also applicable for new replacement structures that involve removal of any part of an existing structure.)
- “An asbestos and lead inspection has not been performed on this structure (Bridge/Culvert # XXXXX).”
- “An asbestos and lead inspection has been performed on this structure (Bridge/Culvert # XXXXX). Results indicate that asbestos is present lead is present both are present both are not present. The District will need to include this report in the electronic deliverables folder when submitting contract documents to the Design Division for the Letting (Roadway Item).”
1Available only to MoDOT employees. All others: contact the Bridge Division or the Structural Liaison Engineer directly for information related to EPG 751.1.3.9 Environmental Considerations: Asbestos and Lead.
751.1.4 Retaining Walls
751.1.4.1 Overview
This article is intended to help with the issues unique to retaining walls. Many portions of EPG 751.1.2 Bridges/Boxes will still need to be used when working on retaining walls.
Retaining walls are very much like bridges in that they require the many of the same items, such as:
- Bridge Survey
- Bridge Number
- Bridge Memorandum
- Soundings
- Design Layout Sheet
751.1.4.2 Types of Walls
There are two general types of retaining walls used by MoDOT; cast-in-place (CIP) concrete walls and mechanically stabilized earth (MSE) walls. MSE walls are the preferred type due to their lower cost; however, there are several times when MSE walls cannot be used. These include:
- When barrier curb must be attached to the top of the wall.
- When the underlying soil cannot support the weight of the fill and wall (must use CIP on piling).
- When you don’t have adequate room behind the wall for the reinforcing straps.
In general a minimum reinforcement length of 8.0 ft., regardless of wall height, has been recommended based on historical practice, primarily due to size limitations of conventional spreading and compaction equipment. Shorter minimum reinforcement lengths, on the order of 6.0 ft., but no less than 70 percent of the wall height, can be considered if smaller compaction equipment is used, facing panel alignment can be maintained, and minimum requirements for wall external stability are met.
The requirement for uniform reinforcement length equal to 70 percent of the structure height has no theoretical justification, but has been the basis of many successful designs to-date. Parametric studies considering minimum acceptable soil strengths have shown that structure dimensions satisfying all of the requirements of Article 11.10.5 require length to height ratios varying from 0.8H for low structures, i.e. 10.0 ft., to 0.63 H for high structures, i.e. 40.0 ft.
Significant shortening of the reinforcement elements below the minimum recommended ratio of 0.7H may only be considered when accurate, site specific determinations of the strength of the unreinforced fill and the foundation soil have been made. Christopher et al. (1990) presents results which strongly suggest that shorter reinforcing length to height ratios, i.e. 0.5 H to 0.6 H, substantially increase horizontal deformations.
- The reinforcement length shall be uniform throughout the entire height of the wall, unless substantiating evidence is presented to indicate that variation in length is satisfactory.
- A nonuniform reinforcement length may be considered under the following circumstances:
- Lengthening of uppermost reinforcement layers to beyond 0.7H to meet pullout requirements or to address seismic or impact loads.
- Lengthening of the lowermost reinforcement layers beyond 0.7H to meet overall (global) stability requirements based on the results of a detailed global stability analysis.
- Shortening of bottom reinforcement layers to less than 0.7H to minimize excavation requirements, provided the wall is bearing on rock or very competent foundation soil.
For walls on rock or very competent foundation soil, e.i., SPT > 50, the Bottom reinforcements may be shortened to a minimum of 0.4H with the Upper reinforcements lengthened to compensate for external stability issues in lieu of removing rock or competent soil for construction. Design Guidelines for this case are provided in FHWA Publications No. FHWA-NHI-00-043 (Elias et al. 2001).
For conditions of marginal stability, consideration must be given to ground improvement techniques to improve foundation stability, or to lengthening of reinforcement.
MSE walls are pre-qualified and listed on the internet in two categories:
- Small block walls
- Large block walls
Small block walls are battered walls with a maximum height of 10 feet.
Large block walls are vertical walls with heights that may exceed 10 feet.
Combination wall systems are considered small block wall system and shall be battered with a maximum height of 10 feet.
Aesthetic enhancements may be used for either CIP or MSE walls. If aesthetic enhancements are required by the district, form liners and concrete stains are encouraged rather than actual brickwork and stonework since form liners and concrete stains typically need less maintenance, less loading, less detailing, no extra support ledge and produce no risk of delaminations or falling work. However, for MSE large block walls only, form liners are required for all panels. For additional information, see EPG 751.24.2 Mechanically Stabilized Earth (MSE) Walls.
Any deviation from the criteria listed shall be discussed with Structural Project Manager.
751.1.4.3 MSE Walls
Generally, both the horizontal alignment and the top of wall elevations are supplied by the district in the Bridge Survey. You do need to check the top of wall elevations to make sure the district accounted for any concrete gutters placed behind the top of the wall (Gutters are necessary if the slope of the fill can direct water towards the top of the wall, i.e. positive sloping and flat backfills). The district should decide whether to use Type A or Type B gutters (Standard Plan 609.00), or Modified Type A or Modified Type B gutters (Standard Plan 607.11) if fencing is required, and where they should drain (to be shown on roadway plans). For general guidelines, see EPG 751.24.2 Mechanically Stabilized Earth (MSE) Walls.
You will also need to set the elevations for the top of the leveling pad. The minimum embedment, which is the distance between the finished ground line and the top of the leveling pad, is based on this table: (FHWA Demonstration Project 82)
| Slope in Front of Wall | Minimum Embedment |
| Horizontal | H/20 |
| 3H:1V | H/10 |
| 2H:1V | H/7 |
The absolute minimum embedment is 2 ft. When the soundings are returned, they will include a minimum embedment necessary for global stability.
Preliminary cost estimating MSE walls is based on the unit price bid history and on the square footage of the area of the face of the wall. The unit price per square foot of wall includes wall elements, leveling pad and backfill. Excavation and retained fill are not included.
If soundings indicate weak material exist, then the designer should investigate that sufficient right of way limits exist to address the required length for the soil reinforcement.
For additional information, see EPG 751.24.2 Mechanically Stabilized Earth (MSE) Walls.
751.1.4.4 CIP Concrete Walls
Once you determine that you must use a CIP concrete wall, there is very little to do as far as the layout of the structure. Both the horizontal alignment and the top of wall elevations are supplied by the district in the Bridge Survey. You do need to check the top of wall elevations to make sure the district accounted for any concrete gutters placed behind the top of the wall. These are necessary if the slope of the fill will direct water towards the top of the wall. The district should decide whether to use Type A or Type B gutters (Standard Plan 609.00), or Modified Type A or Modified Type B gutters (Standard Plan 607.11) if fencing is required, and where they should drain to.
You will also need to set the elevations for the top of the footing, which should be a minimum of 2 ft. below the finished ground line for walls south of Interstate 70 and 3 ft. below the finished ground line for walls north of Interstate 70. In tight roadway situations where a barrier curb is to be placed on top of the wall, make sure that a stem thickness of 16 in. will fit.
Check with the district contact to determine if they want any coping on the exposed face of the wall.
French drains will be used to relieve water pressure behind the CIP wall as a default. If you expect to encounter springs or swampy conditions, then check with the district contact on calling for an underdrain. If the decision is made to use an underdrain, the porous backfill and pipes are Roadway Items and this must be noted on the Bridge Memorandum and Design Layout.
For details on requesting soundings, see EPG 751.1.2.20 Soundings (Borings).
If you have indications that the foundation material is very poor in quality (less than 1 ton per sq. ft. allowable bearing), consider piling and include in the Preliminary Cost Estimate. Preliminary cost estimating should follow EPG 751.1.2.18 Preliminary Cost Estimate and be based upon unit price bid history. More refined cost estimating should follow cost-basing estimating.
751.1.4.5 Obstructions
Any time the retaining wall will encounter obstructions, provisions must be made on the final plans. Therefore, if you are aware of any obstructions, they should be called out on the Bridge Memorandum and Design Layout Sheet. Here are some examples of types of obstructions and how to describe them on the layout:
Type of Obstruction Description Lighting Foundation Std. 45’ Light Pole, Sta. 167+48.50, 16 ft. left Sign Truss Foundation Truss T-72, Sta. 172+41.80, 31 ft. right Drop Inlet 2’ x 2’ Type D Drop Inlet, Sta. 163+12.45, 14 ft. left
