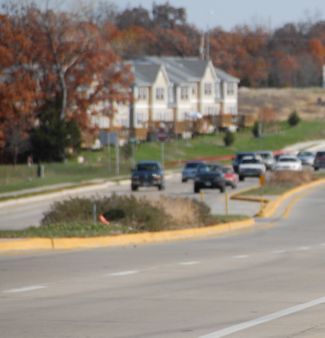Category:608 Concrete Median, Median Strip, Sidewalk, Curb Ramps, Steps and Paved Approaches
Contents
608.1 Discussion
MoDOT may refer to concrete median barrier and concrete median strips as concrete median. For information about concrete median barrier, refer to EPG 617 Traffic Barrier.
608.2 Concrete Median Strip
Concrete median strips are curbs 3, 4, 6 or 8 in. tall and may be integral or curb and gutter. Concrete median strips that are 3 in. tall are called low profile islands. (For low profile islands, refer to Std. Plan 203.50.) Mountable curbs are usually used except where protected left turn lanes are provided or where a vertical curb face is to specified. Where vertical curb face is used, the curb is offset from the edge of the traffic lane by at least 1 ft. for continuous medians and at least 2 ft. for islands and short median sections. Raised curbed medians are used where depressed medians cannot be provided and on roads other than freeways with traffic volumes under 20,000 AADT. Continuous raised medians 10 ft. wide or narrower are usually paved and those wider than 10 ft. are usually sodded. Short raised medians are paved. With concrete paved traffic lanes or curb and gutter, the raised median is paved with asphaltic concrete or portland cement concrete. Where the traffic lanes are asphaltic concrete the raised median is paved with asphaltic concrete. Plans show details of the joint location of concrete median strip to previously constructed pavement. (For concrete median strip, refer to Std. Plan 608.30.) Details of the face of curb on concrete median strip are the same as shown on concrete curb, curb & gutter and gutter standard plans. (For concrete curb, curb & gutter and gutter, refer to Std. Plan 609.00.) The concrete area of irregular shaped medians is computed by the square yard (square meter). Compute the area by the linear foot (meter) in medians of uniform width. The same unit of measurement for median quantities is to be used on a project to reduce the number of bid items. Payment for constructed median is made under the item concrete median or concrete median strip. Medians using asphaltic concrete are paid for by the ton (megagram) of required asphaltic concrete material.
608.3 Sidewalk and Curb Ramps
Curb and sidewalk ramps shall be designed in accordance with the concrete sidewalk and curb ramps standard plans or varied to fit the needs of a particular location. (For concrete median strip, refer to Std. Plan 608.30.) If a particular curb ramp differs from the standard plans, the ramp shall be detailed on the plans. Criteria for to all curb ramp situations is available at 642.2.2.
608.4 Steps
Details for concrete stairs are available in Standard Plan 608.20.
608.5 Paved Approaches
The location and design of paved approaches affect the safety and traffic handling capacity of the highway. Details for paved approaches are available in Standard Plan 608.00. A further discussion of paved approaches is provided in EPG 233.2.9 Roadway Approaches.
608.6 Construction Inspection Guidelines for Sec 608
Construction Requirements (for Sec 608.3) Particular attention is to be paid to ADA requirements. Criteria for to all curb ramp situations is available at EPG 642.2 Sidewalk Ramp and Curb Ramp Design Criteria.
608.7 Material Inspection for Sec 608
Scope
To provide guidelines for determining acceptable alternative materials that can be used in the texturing of concrete medians, median strips, sidewalks, curb ramps, steps and pavement approaches.
Alternative Texturing Material Acceptance
Std. Plan 608.50 defines a very precise layout for the texturing of curb cuts. At the time that drawing was prepared, federal guidelines were interpreted as requiring strict compliance. More recent guidelines have been issued and the details are included below. A number of prefabricated products are available that comply with these guidelines. At the contractor's option and with permission of the engineer, materials other than concrete may be used to provide the surface conditions and dimensions indicated on the plans and as modified in the following sections.
Texturing Procedures. The texture may be cast into the concrete surface, durable materials such as brick preformed with the truncated domes may be laid to the designated elevations, or smooth concrete may be covered with preformed matting material using a permanent adhesive.
Alternatives to Concrete. When an alternative to concrete is considered, give particular attention to the durability of the alternate.
Size and Spacing of Truncated Domes. Refer to Std. Plan 608.50.
Contrast. Detectable warning surfaces shall contrast visually with adjacent walking surfaces either light-on-dark or dark-on-light.
