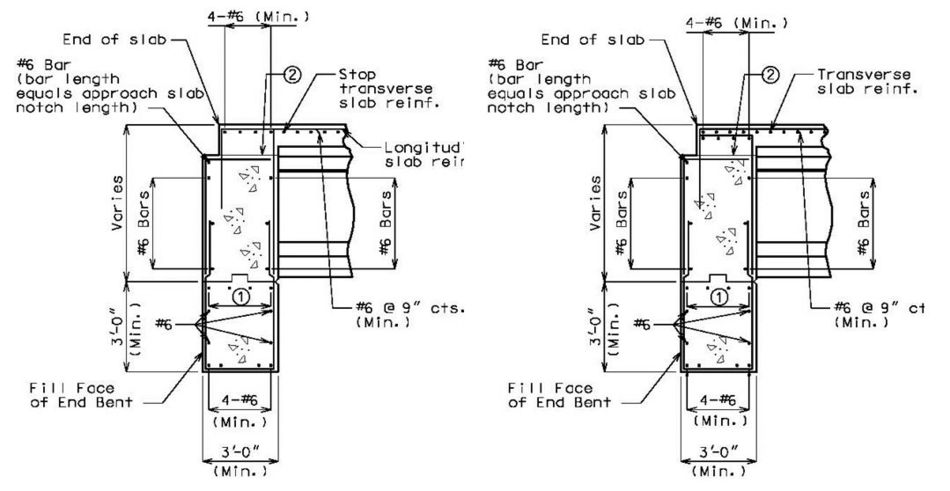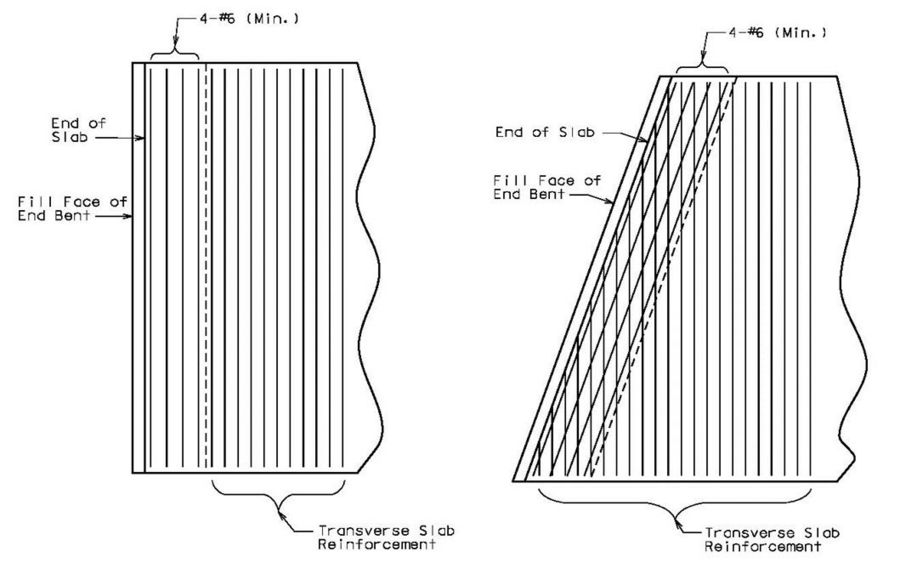Difference between revisions of "751.35 Concrete Pile Cap Integral End Bents"
m (→751.35.1.1 Material Properties: Per Bridge, revised modulus of rupture information to meet latest AASHTO LRFD bridge design specifications.) |
m (Per BR, clarified #5-H (L shaped) approach slab anchorage bars, end of slab, and fill face of end bent. Revised lap splice for U and V bars in end bents.) |
||
| Line 247: | Line 247: | ||
{|border="0" cellpadding="5" cellspacing="1" align="center" style="text-align:center" | {|border="0" cellpadding="5" cellspacing="1" align="center" style="text-align:center" | ||
|- | |- | ||
| − | |[[Image:751.35 | + | |[[Image:751.35.3.3.jpg|850px]] |
| − | |||
|- | |- | ||
!width="50%"|Section Near Wing||Section A-A | !width="50%"|Section Near Wing||Section A-A | ||
| Line 254: | Line 253: | ||
{|border="0" cellpadding="5" cellspacing="1" align="center" style="text-align:center" | {|border="0" cellpadding="5" cellspacing="1" align="center" style="text-align:center" | ||
|- | |- | ||
| − | |valign="top" align="right"|[[Image:751.35 circled 1.gif]]||align="left" width="400pt" |12" | + | |valign="top" align="right"|[[Image:751.35 circled 1.gif]]||align="left" width="400pt" |12" minimum at gutter line at end of slab. |
|- | |- | ||
|valign="top" align="right"|[[Image:751.35 circled 2.gif]]||align="left" width="400pt" |All concrete in the end bent above top of beam and below top of slab shall be class B-2. | |valign="top" align="right"|[[Image:751.35 circled 2.gif]]||align="left" width="400pt" |All concrete in the end bent above top of beam and below top of slab shall be class B-2. | ||
| Line 275: | Line 274: | ||
|valign="top" align="right"|[[Image:751.35 circled 4.gif]]||align="left" width="400pt" |See Design Layout for maximum slope of spill fill. | |valign="top" align="right"|[[Image:751.35 circled 4.gif]]||align="left" width="400pt" |See Design Layout for maximum slope of spill fill. | ||
|- | |- | ||
| − | |valign="top" align="right"| | + | |valign="top" align="right"|*||align="left" width="400pt" |Keep 1 1/2" Min. clear cover for a #6 bar reinforcement between approach notch and girder. Increase abutment beam width (1" increments) to get the 1 1/2" clear cover if necessary. |
|- | |- | ||
| − | |valign="top" align="right"| | + | |valign="top" align="right"|**||align="left" width="400pt" |See [[751.12_Protective_Barricades|EPG 751.12 Protective Barricades]] for barrier curb details. |
|} | |} | ||
| Line 283: | Line 282: | ||
{|align="center" | {|align="center" | ||
|- | |- | ||
| − | |colspan="2"|[[Image:751.35 | + | |colspan="2"|[[Image:751.35.3.3 keyed.jpg|350px]] |
|- | |- | ||
!width="35%"|Detail of Keyed<br/>Const. Jt.|| | !width="35%"|Detail of Keyed<br/>Const. Jt.|| | ||
| Line 291: | Line 290: | ||
{|border="0" cellpadding="5" cellspacing="1" align="center" style="text-align:center" | {|border="0" cellpadding="5" cellspacing="1" align="center" style="text-align:center" | ||
|- | |- | ||
| − | |[[Image:751.35 | + | |[[Image:751.35.3.3 elevation.jpg|750px]] |
|- | |- | ||
!Elevation | !Elevation | ||
| Line 297: | Line 296: | ||
| | | | ||
|- | |- | ||
| − | |[[Image:751.35 | + | |[[Image:751.35.3.3 plan squared.jpg|800px]] |
|- | |- | ||
!Plan (Squared) | !Plan (Squared) | ||
| Line 303: | Line 302: | ||
| | | | ||
|- | |- | ||
| − | |[[Image:751.35 | + | |[[Image:751.35.3.3 plan skewed.jpg|800px]] |
|- | |- | ||
!Plan (Skewed) | !Plan (Skewed) | ||
| Line 314: | Line 313: | ||
| ||align="left"|Squared beam steps are shown. Steps may be skewed to facilitate placement of U1 and V1 stirrup bars. See [[#751.35.4 Reinforcement |EPG 751.35.4 Reinforcement]] for details. | | ||align="left"|Squared beam steps are shown. Steps may be skewed to facilitate placement of U1 and V1 stirrup bars. See [[#751.35.4 Reinforcement |EPG 751.35.4 Reinforcement]] for details. | ||
|- | |- | ||
| − | |valign="top" align="right"| | + | |valign="top" align="right"|*||align="left" width="400pt" |18" (min.) 2'-0" (max.); provide a minimum of 8" cl. from outside edge of pile to outside face of beam. |
|} | |} | ||
| Line 321: | Line 320: | ||
{|border="0" cellpadding="5" cellspacing="1" align="center" style="text-align:center" | {|border="0" cellpadding="5" cellspacing="1" align="center" style="text-align:center" | ||
|- | |- | ||
| − | |[[Image:751.35 | + | |[[Image:751.35.3.4.jpg|850px]] |
| − | |||
|- | |- | ||
!width="50%"|Section Near Wing||Section A-A | !width="50%"|Section Near Wing||Section A-A | ||
| Line 328: | Line 326: | ||
{|border="0" cellpadding="5" cellspacing="1" align="center" style="text-align:center" | {|border="0" cellpadding="5" cellspacing="1" align="center" style="text-align:center" | ||
|- | |- | ||
| − | |valign="top" align="right"|[[Image:751.35 circled 1.gif]]||align="left" width="400pt" |12" | + | |valign="top" align="right"|[[Image:751.35 circled 1.gif]]||align="left" width="400pt" |12" minimum at gutter line at end of slab. |
|- | |- | ||
|valign="top" align="right"|[[Image:751.35 circled 2.gif]]||align="left" width="400pt" |All concrete in the end bent above top of beam and below top of slab shall be class B-2. | |valign="top" align="right"|[[Image:751.35 circled 2.gif]]||align="left" width="400pt" |All concrete in the end bent above top of beam and below top of slab shall be class B-2. | ||
| Line 349: | Line 347: | ||
|valign="top" align="right"|[[Image:751.35 circled 4.gif]]||align="left" width="400pt" |See Design Layout for maximum slope of spill fill. | |valign="top" align="right"|[[Image:751.35 circled 4.gif]]||align="left" width="400pt" |See Design Layout for maximum slope of spill fill. | ||
|- | |- | ||
| − | |valign="top" align="right"| | + | |valign="top" align="right"|*||align="left" width="400pt" |Use 3" Min. when girder chairs are used and use 1" past the end of the bearing pad when bearing pads are used. |
|- | |- | ||
| − | |valign="top" align="right"| | + | |valign="top" align="right"|**||align="left" width="400pt" |Keep 1 1/2" min. clear cover for a #6 bar reinf. between approach notch and girder. Increase abutment beam width (1" increments) to get the 1 1/2" clear cover if necessary. |
|- | |- | ||
| − | |valign="top" align="right"| | + | |valign="top" align="right"|***||align="left" width="400pt" |See [[751.12_Protective_Barricades|EPG 751.12 Protective Barricades]] for barrier curb details. |
|} | |} | ||
| Line 359: | Line 357: | ||
{|align="center" | {|align="center" | ||
|- | |- | ||
| − | |colspan="2"|[[Image:751.35 | + | |colspan="2"|[[Image:751.35.3.4 keyed.jpg|350px]] |
|- | |- | ||
!width="35%"|Detail of Keyed<br/>Const. Jt.|| | !width="35%"|Detail of Keyed<br/>Const. Jt.|| | ||
| Line 367: | Line 365: | ||
{|border="0" cellpadding="5" cellspacing="1" align="center" style="text-align:center" | {|border="0" cellpadding="5" cellspacing="1" align="center" style="text-align:center" | ||
|- | |- | ||
| − | |[[Image:751.35 | + | |[[Image:751.35.3.4 elevation.jpg|800px]] |
|- | |- | ||
!Elevation | !Elevation | ||
| Line 373: | Line 371: | ||
| | | | ||
|- | |- | ||
| − | |[[Image:751.35 | + | |[[Image:751.35.3.4 plan squared.jpg|800px]] |
|- | |- | ||
!Plan (Squared) | !Plan (Squared) | ||
| Line 379: | Line 377: | ||
| | | | ||
|- | |- | ||
| − | |[[Image:751.35 | + | |[[Image:751.35.3.4 plan skewed.jpg|800px]] |
|- | |- | ||
!Plan (Skewed) | !Plan (Skewed) | ||
| Line 390: | Line 388: | ||
| ||align="left"|Squared beam steps are shown. Steps may be skewed to facilitate placement of U1 and V1 stirrup bars See [[#751.35.4 Reinforcement |EPG 751.35.4 Reinforcement]] for details. | | ||align="left"|Squared beam steps are shown. Steps may be skewed to facilitate placement of U1 and V1 stirrup bars See [[#751.35.4 Reinforcement |EPG 751.35.4 Reinforcement]] for details. | ||
|- | |- | ||
| − | |valign="top" align="right"| | + | |valign="top" align="right"|*||align="left" width="400pt" |18" (min.) 2'-0" (max.); provide a minimum of 8" cl. from outside edge of pile to outside face of beam. |
|- | |- | ||
| − | |valign="top" align="right"| | + | |valign="top" align="right"|**||align="left" width="400pt" |3" cl. between sole plate and keyed const. joint (typ.) |
|} | |} | ||
| Line 399: | Line 397: | ||
{|border="0" cellpadding="5" cellspacing="1" align="center" style="text-align:center" | {|border="0" cellpadding="5" cellspacing="1" align="center" style="text-align:center" | ||
|- | |- | ||
| − | |colspan="2"|[[Image:751.35 | + | |colspan="2"|[[Image:751.35.3.5.jpg|300px]] |
|- | |- | ||
|colspan="2"| | |colspan="2"| | ||
|- | |- | ||
| − | |colspan="2"|[[Image:751.35 | + | |colspan="2"|[[Image:751.35.3.5 detached wing.jpg|350px]] |
|- | |- | ||
|colspan="2"| | |colspan="2"| | ||
|- | |- | ||
| − | |[[Image:751.35 | + | |[[Image:751.35.3.5 section a-a.jpg|800px]] |
| − | | | ||
|- | |- | ||
!Section A-A||Detail "C" | !Section A-A||Detail "C" | ||
| Line 414: | Line 411: | ||
|colspan="2"| | |colspan="2"| | ||
|- | |- | ||
| − | |[[Image:751.35 | + | |[[Image:751.35.3.5 section d-d.jpg|850px]] |
| − | |||
|- | |- | ||
| − | !Detail | + | !Detail B||Section D-D |
|} | |} | ||
{|border="0" cellpadding="5" cellspacing="1" align="center" | {|border="0" cellpadding="5" cellspacing="1" align="center" | ||
|- | |- | ||
| − | |align="right" valign="top"| | + | |align="right" valign="top"|*||width="400pt"|Detached wing wall shown is for illustration purpose only. Design detached wing wall as a [[751.24 LFD Retaining Walls|LFD retaining wall (EPG 751.24)]]. |
|- | |- | ||
| − | |align="right" valing="top"| | + | |align="right" valing="top"|**||width="400pt"|See [[751.24 LFD Retaining Walls|EPG 751.24 LFD Retaining Walls]]. |
|} | |} | ||
| Line 434: | Line 430: | ||
{|border="0" cellpadding="5" cellspacing="1" align="center" style="text-align:center" | {|border="0" cellpadding="5" cellspacing="1" align="center" style="text-align:center" | ||
|- | |- | ||
| − | |colspan="3"|[[Image:751.35.4. | + | |colspan="3"|[[Image:751.35.4.1 2016.jpg|900px]] |
|- | |- | ||
!colspan="3"|Part Section Near End Bent | !colspan="3"|Part Section Near End Bent | ||
|- | |- | ||
| − | |[[Image:751.35.4. | + | |[[Image:751.35.4.1 sections.jpg|900px]] |
| − | |||
| − | |||
|- | |- | ||
!Section A-A||Section B-B||Section C-C | !Section A-A||Section B-B||Section C-C | ||
|- | |- | ||
| − | |[[Image:751.35.4. | + | |[[Image:751.35.4.1 section d-d.jpg|225px]] |
|rowspan="5" colspan="2"| | |rowspan="5" colspan="2"| | ||
{|border="0" cellpadding="5" cellspacing="1" align="center" style="text-align:center" | {|border="0" cellpadding="5" cellspacing="1" align="center" style="text-align:center" | ||
| Line 451: | Line 445: | ||
|valign="top" align="right"|[[Image:751.35 circled 1.gif]]||align="left" width="400pt" |#6 U-bar [[Image:751.35 wide flange and plate girders--6-u-bar.gif]] at 9" centers between barrier curbs. | |valign="top" align="right"|[[Image:751.35 circled 1.gif]]||align="left" width="400pt" |#6 U-bar [[Image:751.35 wide flange and plate girders--6-u-bar.gif]] at 9" centers between barrier curbs. | ||
|- | |- | ||
| − | |valign="top" align="right"|[[Image:751.35 circled 2.gif]]||align="left" width="400pt" |U4 bars [[Image:751.35 wide flange and plate girders--5-u4-bar.gif|13px]] and #6-U5 bars [[Image:751.35 wide flange and plate girders--6-u-bar.gif]] | + | |valign="top" align="right"|[[Image:751.35 circled 2.gif]]||align="left" width="400pt" |U4 bars [[Image:751.35 wide flange and plate girders--5-u4-bar.gif|13px]] and #6-U5 bars [[Image:751.35 wide flange and plate girders--6-u-bar.gif]] spliced with U1 and V1 bars. U4 bars shall be same size as U1 bars. Show lap length on plans as shown here. |
|- | |- | ||
| − | |valign="top" align="right"|[[Image:751.35 circled 3.gif]]||align="left" width="400pt" |U1 bars [[Image:751.35 wide flange and plate girders-u1-bar.gif]] at 12" centers. #5 bars, except [[751.35_Concrete_Pile_Cap_Integral_End_Bents#751.35.2.5_Beam_Reinforcement_Special_Cases|special cases]]. Replace with pairs of #5-V1 bars at piles. | + | |valign="top" align="right"|[[Image:751.35 circled 3.gif]]||align="left" width="400pt" |U1 bars [[Image:751.35 wide flange and plate girders-u1-bar.gif]] at 12" centers. #5 bars, except [[751.35_Concrete_Pile_Cap_Integral_End_Bents#751.35.2.5_Beam_Reinforcement_Special_Cases|special cases]]. Replace with pairs of #5-V1 bars at piles. Make sure U1 and V1 bars extend enough to meet lap length requirement across backwall length. |
|- | |- | ||
|valign="top" align="right"|[[Image:751.35 circled 4.gif]]||align="left" width="400pt" |Stirrups shall clear step by 1 1/2" min., if not lengthen step or skew step. | |valign="top" align="right"|[[Image:751.35 circled 4.gif]]||align="left" width="400pt" |Stirrups shall clear step by 1 1/2" min., if not lengthen step or skew step. | ||
| Line 459: | Line 453: | ||
|valign="top" align="right"|[[Image:751.35 circled 5.gif]]||align="left" width="400pt" |#6-V-bars at no more than 9” centers at the end of girders or beams. | |valign="top" align="right"|[[Image:751.35 circled 5.gif]]||align="left" width="400pt" |#6-V-bars at no more than 9” centers at the end of girders or beams. | ||
|- | |- | ||
| − | |valign="top" align="right"|[[Image:751.35 circled 6.gif]]||align="left" width="400pt" |#5-H-bars | + | |valign="top" align="right"|[[Image:751.35 circled 6.gif]]||align="left" width="400pt" |#5-H-bars (15”H x 24”V) @ about 12" centers placed parallel to centerline roadway. When approach slab haunch is expected to be greater than 18” at the roadway crown at the end of slab, slope the approach slab notch providing 12” of constant approach slab haunch or with SPM or SLE approval greater than 18” approach slab haunch may be used but increase vertical leg length of #5-H bars to ensure 12” minimum embedment. |
|- | |- | ||
|valign="top" align="right"|[[Image:751.35 circled 7.gif]]||align="left" width="400pt" | See [[#web hole tabel|tables]] for 1 1/16" round hole spacing for #6-H bars. | |valign="top" align="right"|[[Image:751.35 circled 7.gif]]||align="left" width="400pt" | See [[#web hole tabel|tables]] for 1 1/16" round hole spacing for #6-H bars. | ||
| Line 492: | Line 486: | ||
{|border="0" cellpadding="5" cellspacing="1" align="center" style="text-align:center" | {|border="0" cellpadding="5" cellspacing="1" align="center" style="text-align:center" | ||
|- | |- | ||
| − | |colspan="3"|[[Image:751.35.4. | + | |colspan="3"|[[Image:751.35.4.2 2016.jpg|700px]] |
|- | |- | ||
!colspan="3"|Part Section Near End Bent | !colspan="3"|Part Section Near End Bent | ||
|- | |- | ||
| − | |[[Image:751.35.4. | + | |[[Image:751.35.4.2 sections.jpg|900px]] |
| − | |||
| − | |||
|- | |- | ||
!Section A-A||Section B-B||Section C-C | !Section A-A||Section B-B||Section C-C | ||
|- | |- | ||
| − | |[[Image:751.35.4. | + | |[[Image:751.35.4.2 section d-d.jpg|225px]] |
|rowspan="5" colspan="2"| | |rowspan="5" colspan="2"| | ||
{|border="0" cellpadding="5" cellspacing="1" align="center" style="text-align:center" | {|border="0" cellpadding="5" cellspacing="1" align="center" style="text-align:center" | ||
| Line 509: | Line 501: | ||
|valign="top" align="right"|[[Image:751.35 circled 1.gif]]||align="left" width="400pt" |#6 U-bar [[Image:751.35 wide flange and plate girders--6-u-bar.gif]] at 9" centers between barrier curbs. | |valign="top" align="right"|[[Image:751.35 circled 1.gif]]||align="left" width="400pt" |#6 U-bar [[Image:751.35 wide flange and plate girders--6-u-bar.gif]] at 9" centers between barrier curbs. | ||
|- | |- | ||
| − | |valign="top" align="right"|[[Image:751.35 circled 2.gif]]||align="left" width="400pt" |U4 bars [[Image:751.35 wide flange and plate girders--5-u4-bar.gif|13px]] and #6-U5 bars [[Image:751.35 wide flange and plate girders--6-u-bar.gif]] | + | |valign="top" align="right"|[[Image:751.35 circled 2.gif]]||align="left" width="400pt" |U4 bars [[Image:751.35 wide flange and plate girders--5-u4-bar.gif|13px]] and #6-U5 bars [[Image:751.35 wide flange and plate girders--6-u-bar.gif]] spliced with U1 and V1 bars. U4 bars shall be same size as U1 bars. Show lap length on plans as shown here. |
|- | |- | ||
| − | |valign="top" align="right"|[[Image:751.35 circled 3.gif]]||align="left" width="400pt" |U1 bars [[Image:751.35 wide flange and plate girders-u1-bar.gif]] at 12" centers. #5 bars, except [[751.35_Concrete_Pile_Cap_Integral_End_Bents#751.35.2.5_Beam_Reinforcement_Special_Cases|special cases]]. | + | |valign="top" align="right"|[[Image:751.35 circled 3.gif]]||align="left" width="400pt" |U1 bars [[Image:751.35 wide flange and plate girders-u1-bar.gif]] at 12" centers. #5 bars, except [[751.35_Concrete_Pile_Cap_Integral_End_Bents#751.35.2.5_Beam_Reinforcement_Special_Cases|special cases]]. Replace with pairs of #5-V1 bars at piles. Make sure U1 and V1 bars extend enough to meet lap length requirement across backwall length. |
|- | |- | ||
|valign="top" align="right"|[[Image:751.35 circled 4.gif]]||align="left" width="400pt" |Stirrups shall clear step by 1 1/2" min.; if not, lengthen step or skew step. | |valign="top" align="right"|[[Image:751.35 circled 4.gif]]||align="left" width="400pt" |Stirrups shall clear step by 1 1/2" min.; if not, lengthen step or skew step. | ||
| Line 517: | Line 509: | ||
|valign="top" align="right"|[[Image:751.35 circled 5.gif]]||align="left" width="400pt" |#6-V-bars at no more than 9” centers at the end of girders or beams. | |valign="top" align="right"|[[Image:751.35 circled 5.gif]]||align="left" width="400pt" |#6-V-bars at no more than 9” centers at the end of girders or beams. | ||
|- | |- | ||
| − | |valign="top" align="right"|[[Image:751.35 circled 6.gif]]||align="left" width="400pt" |#5-H-bars | + | |valign="top" align="right"|[[Image:751.35 circled 6.gif]]||align="left" width="400pt" |#5-H-bars (15”H x 24”V) @ about 12" centers placed parallel to centerline roadway. When approach slab haunch is expected to be greater than 18” at the roadway crown at the end of slab, slope the approach slab notch providing 12” of constant approach slab haunch or with SPM or SLE approval greater than 18” approach slab haunch may be used but increase vertical leg length of #5-H bars to ensure 12” minimum embedment. |
|} | |} | ||
|- | |- | ||
| Line 543: | Line 535: | ||
{|border="0" cellpadding="5" cellspacing="1" align="center" style="text-align:center" | {|border="0" cellpadding="5" cellspacing="1" align="center" style="text-align:center" | ||
|- | |- | ||
| − | |[[Image:751.35 | + | |[[Image:751.35.4.3.jpg|850px]] |
| − | |||
|- | |- | ||
!valign="top"|Elevation of Wing||Part Section<br/>Thru Wing | !valign="top"|Elevation of Wing||Part Section<br/>Thru Wing | ||
| Line 550: | Line 541: | ||
{|border="0" cellpadding="5" cellspacing="1" align="center" style="text-align:center" | {|border="0" cellpadding="5" cellspacing="1" align="center" style="text-align:center" | ||
|- | |- | ||
| − | |valign="top" align="right"| | + | |valign="top" align="right"|*||align="left" width="400pt" |Keep a min. of 3" ctr. to ctr. spacing between #6 bars placed horizontally and #8 bars placed with grade. |
|- | |- | ||
|valign="top" align="right"|[[Image:751.35 circled 2.gif]]||align="left" width="400pt" |Use const. joint on steel structures only. | |valign="top" align="right"|[[Image:751.35 circled 2.gif]]||align="left" width="400pt" |Use const. joint on steel structures only. | ||
| Line 556: | Line 547: | ||
{|border="0" cellpadding="5" cellspacing="1" align="center" style="text-align:center" | {|border="0" cellpadding="5" cellspacing="1" align="center" style="text-align:center" | ||
|- | |- | ||
| − | |[[Image:751.35 | + | |[[Image:751.35.4.3 sections.jpg|800px]] |
| − | |||
|- | |- | ||
|valign="top"|'''Section A-A (Squared)'''<br/>(K bars not shown for clarity)||'''Part Section Thru<br/>End of Wing''' | |valign="top"|'''Section A-A (Squared)'''<br/>(K bars not shown for clarity)||'''Part Section Thru<br/>End of Wing''' | ||
| Line 567: | Line 557: | ||
{|border="0" cellpadding="5" cellspacing="1" align="center" style="text-align:center" | {|border="0" cellpadding="5" cellspacing="1" align="center" style="text-align:center" | ||
|- | |- | ||
| − | |[[Image:751.35 | + | |[[Image:751.35.4.3 skewed.jpg|800px]] |
|- | |- | ||
!Part Plan - Skewed End Bent | !Part Plan - Skewed End Bent | ||
| Line 575: | Line 565: | ||
|Instructions: | |Instructions: | ||
|- | |- | ||
| − | |valign="top" align="right"| | + | |valign="top" align="right"|**||align="left" width="400pt" |See [http://epg.modot.org/index.php?title=751.50_Standard_Detailing_Notes#G1._Concrete_Bents EPG 751.50 G1 Concrete Bents] for note required for the #6-F bars. |
|- | |- | ||
| ||align="left" width="400pt" |See [[751.12_Protective_Barricades#integral end bent barrier curb|EPG 751.12.2.3 End Bent Reinforcement]] for details of K bars at integral end bents. | | ||align="left" width="400pt" |See [[751.12_Protective_Barricades#integral end bent barrier curb|EPG 751.12.2.3 End Bent Reinforcement]] for details of K bars at integral end bents. | ||
| Line 588: | Line 578: | ||
{|border="0" cellpadding="5" cellspacing="1" align="center" style="text-align:center" | {|border="0" cellpadding="5" cellspacing="1" align="center" style="text-align:center" | ||
|- | |- | ||
| − | |[[Image:751.35 | + | |[[Image:751.35.4. sections.jpg|950px]] |
| − | |||
|- | |- | ||
!Section Thru<br/>Squared End Bent<br/>(between piles and girders or beams)||Section Thru<br/>Skewed End Bent<br/>(between piles and girders or beams) | !Section Thru<br/>Squared End Bent<br/>(between piles and girders or beams)||Section Thru<br/>Skewed End Bent<br/>(between piles and girders or beams) | ||
| Line 599: | Line 588: | ||
|colspan="2"| | |colspan="2"| | ||
|- | |- | ||
| − | |[[Image:751.35 | + | |[[Image:751.35.4.4 plan.jpg|900px]] |
| − | |||
|- | |- | ||
!Plan of<br/>Squared End Bent||Plan of<br/>Skewed End Bent | !Plan of<br/>Squared End Bent||Plan of<br/>Skewed End Bent | ||
Revision as of 07:51, 3 February 2016
Contents
751.35.1 General
751.35.1.1 Material Properties
| Concrete | ||
|---|---|---|
| Class B Concrete (Substructure) | = 3.0 ksi | |
| = 10 | ||
Class B-1 Concrete (Substructure) may also be used in special cases (See Project Manager). The following equations shall apply to both concrete classes:
Modulus of elasticity,
Where:
- f'c in ksi
- wc = unit weight of nonreinforced concrete = 0.145 kcf
- K1 = correction factor for source of aggregate
- = 1.0 unless determined by physical testing
Modulus of rupture,
- LRFD 5.4.2.6
Where:
- f'c is in ksi
| Reinforcing Steel | ||
|---|---|---|
| Minimum yield strength, | = 60.0 ksi | |
| Steel modulus of elasticity, | = 29000 ksi | |
751.35.2 Design
751.35.2.1 Limit States and Factors
In general, each component shall satisfy the following equation:
Where:
| = Total factored force effect | |
| = Force effect | |
| = Load modifier | |
| = Load factor | |
| = Resistance factor | |
| = Nominal resistance | |
| = Factored resistance |
Limit States
The following limit states shall be considered for abutment design:
- STRENGTH – I
- STRENGTH – III
- STRENGTH – IV
- STRENGTH – V
- SERVICE – I
- FATIGUE
- EXTREME EVENT - II
See LRFD Table 3.4.1-1 and LRFD 3.4.2 for Loads and Load Factors applied at each given limit state.
Resistance factors
- STRENGTH limit states, see LRFD 5.5.4.2 and LRFD 6.5.4.2
- For all other limit states, = 1.00
751.35.2.2 Loads
Dead Loads
Loads from stringers, girders, etc. shall be applied as concentrated loads applied at the centerline of bearing. Loads from concrete slab spans shall be applied as uniformly distributed loads.
Live Loads
Loads from stringers, girders, etc. shall be applied as concentrated loads applied at the centerline of bearing. Dynamic load allowance (impact) should be included for the design of the beam. No dynamic load allowance should be included for foundation design.
For wings with detached wing walls, no portion of the bridge live load shall be distributed to the detached wall. The detached wing wall shall be designed as a retaining wall. The weight of the safety barrier curb on top of the wall shall be included in the dead load.
Collision
Collision shall be designed if abutments are located within a distance of 30.0 feet to the edge of roadway, or within a distance of 50.0 feet to the centerline of a railway track and conditions do not qualify for exemptions given in EPG 751.2.2.6.
751.35.2.3 General Design Assumptions
Beam
The beam shall be assumed continuous over supports at centerline of piles.
One half of the dead load of the approach slab shall be included in the beam design.
Wing
The standard horizontal reinforcement shown below was designed for soil pressure, EH, live load surcharge, LS and a railing collision force, CT for Extreme Limit State II Load Combination.
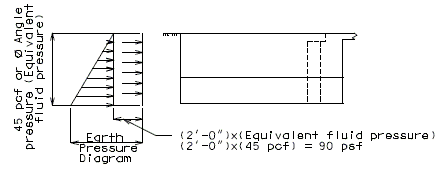
The minimum steel placed horizontally in wings shall be as shown in the figure below.
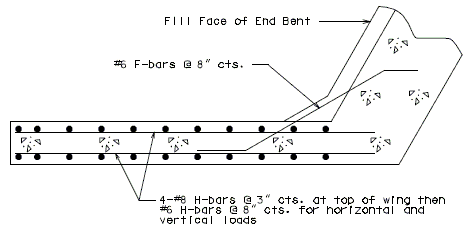
751.35.2.4 End Bent Analysis
The following steps shall be used to design integral end bents.
Step 1 – Obtain loads from superstructure
The live load reactions (LL), dead load of structural components (DC), and dead load of future wearing surface (DW) will be needed to design the end bents. Strength I Load Combination will be used to design the reinforcement.
Step 2 – Design bearing pads or girder chairs
From the loads obtained in Step 1, design the bearing pads or girder chairs according to EPG 751.11.
Step 3 – Find beam cap width
The standard beam cap width will be 3’-0”. However, if the bearing pad size required exceeds the allowable edge distance, the beam cap width may be widened. The bearing pads shall be centered over the centerline of pile location, which is 15” away from the stream or crossing face of the cap.
Step 4 – Design longitudinal steel in beam cap
If the centerline of bearing is 12” or less on the centerline of piles, use 4 - #6 bars at the top and bottom of the beam cap. Otherwise, the ultimate moment used for designing the longitudinal steel shall be approximated by the following equation and figure. The loads shall be factored according to the Strength I Load Combination.
Where:
| = maximum interior girder reaction of factored superstructure loads, kips. | |
| = pile spacing, ft. | |
| = factored substructure loads equally distributed across the beam, k/ft. |
- Basic Assumption for Beam Analysis
A minimum of 4 - #6 Bars shall be used for the longitudinal steel in the beam cap. If more steel is required, increase bar size and keep the number of bars to 4. For example, use 4 - #7 bars instead of 5 - #6 bars.
The minimum reinforcement and bar spacing shall also be checked against the appropriate limits.
Step 5 – Design for number and size of pile
751.35.2.5 Beam Reinforcement Special Cases
SPECIAL CASE I
If centerline bearing is 12" or less on either side of centerline piles, for all piles (as shown below), use 4-#6 top and bottom and #4 at 12" cts. (stirrups), regardless of pile size.
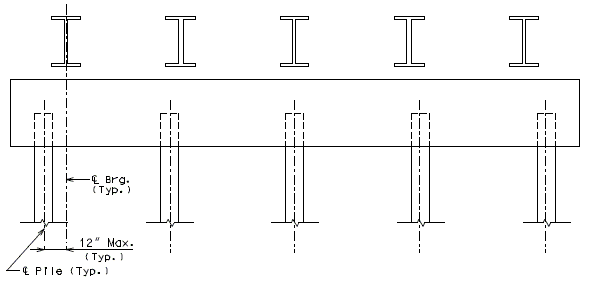
SPECIAL CASE II
When beam reinforcement is to be designed assuming piles to take equal force, design for negative moment in the beam over the interior piles.
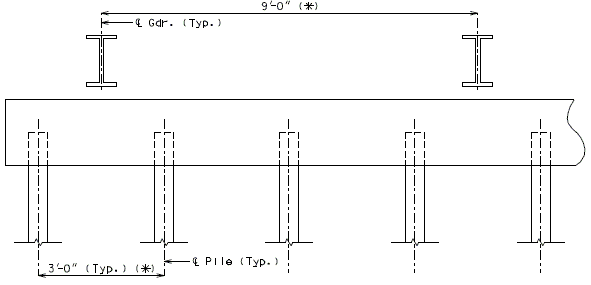
751.35.3 Dimensions
751.35.3.1 Front Sheet
| Notes: | The following are details and dimensions for the Plan view on the Front Sheets. |
| Details for unsymmetrical roadways will require dimensions tying Centerline Lane to Centerline Structure. |
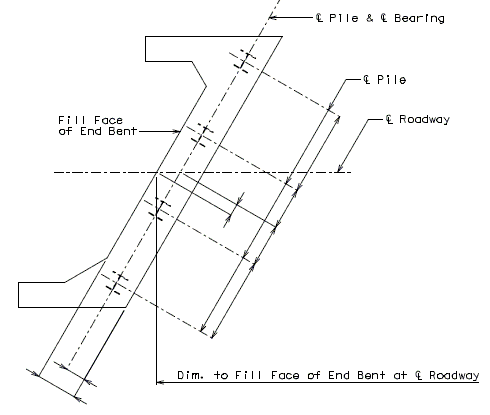
751.35.3.2 Wing Brace
The wing brace dimensions will only vary on the wing with obtuse angle. Wing brace dimensions shown are minimum dimensions. The wing brace with the acute angle will always be 18" minimum.
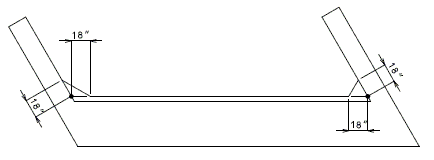
|
| Skews 0° thru 45° |
|---|

|
| Skews 45°00'01" thru 55° |

|
| Skews 55°00'01" and Over |
| Note: | Left advance shown, right advance similar. |
751.35.3.3 Prestressed Girder End Bent
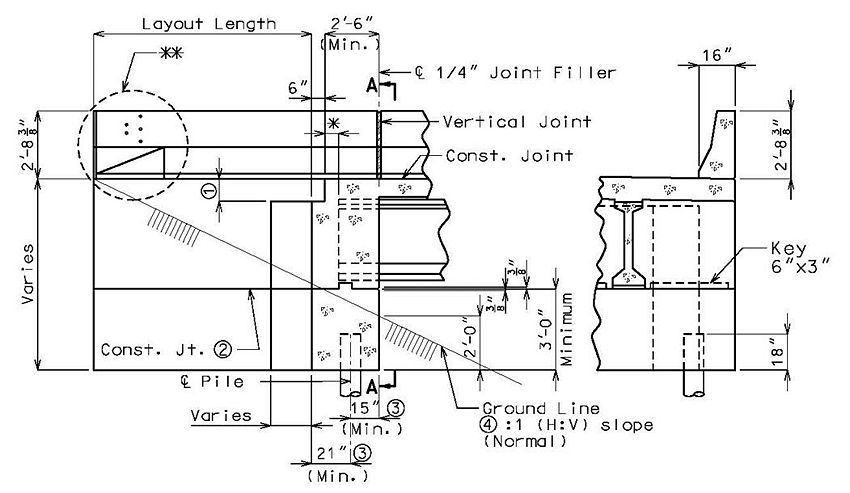
| |
| Section Near Wing | Section A-A |
|---|
| 12" minimum at gutter line at end of slab. | |
| All concrete in the end bent above top of beam and below top of slab shall be class B-2. | |
| Provide a minimum of 8" cl. from outside edge of pile to face of beam. For pile greater than 14” wide (dia.), shifting pile centerline towards fill face is preferred based on structural considerations (eccentric load to pile). Otherwise, increase abutment beam width (1” increments) towards front face in order to meet 8” min. cl.
Example: Pile size = 16” Option I (preferred): Shift pile centerline 1” towards fill face and consider eccentric load to the pile.
Option II: Increase beam width 1” towards front face.
| |
| See Design Layout for maximum slope of spill fill. | |
| * | Keep 1 1/2" Min. clear cover for a #6 bar reinforcement between approach notch and girder. Increase abutment beam width (1" increments) to get the 1 1/2" clear cover if necessary. |
| ** | See EPG 751.12 Protective Barricades for barrier curb details. |
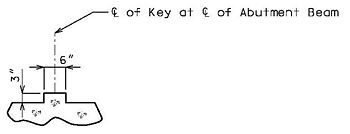
| |
| Detail of Keyed Const. Jt. |
|
|---|---|
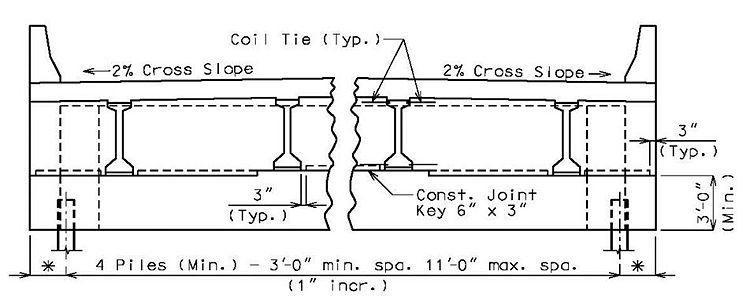
|
| Elevation |
|---|
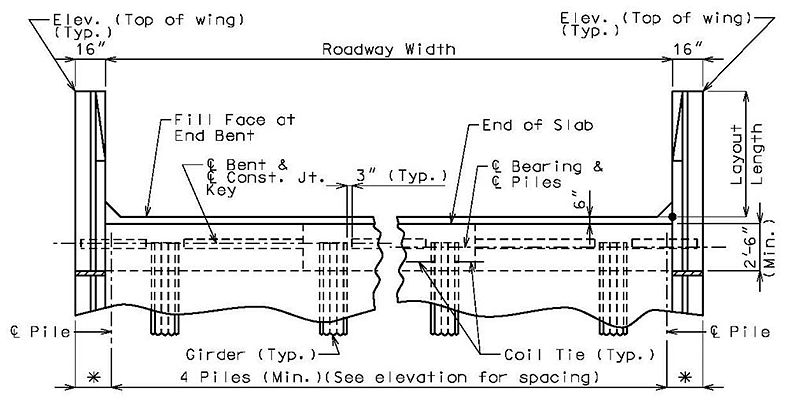
|
| Plan (Squared) |
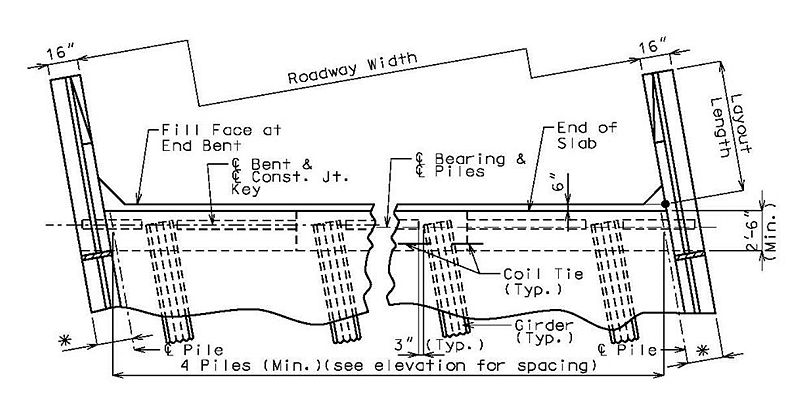
|
| Plan (Skewed) |
| Note: | Neoprene bearing pads are to be used on integral bents (steel or prestressed structures) if pad size and beam clearance permit; otherwise, use girder chairs. |
| Squared beam steps are shown. Steps may be skewed to facilitate placement of U1 and V1 stirrup bars. See EPG 751.35.4 Reinforcement for details. | |
| * | 18" (min.) 2'-0" (max.); provide a minimum of 8" cl. from outside edge of pile to outside face of beam. |
751.35.3.4 Steel Girder or Beam End Bent
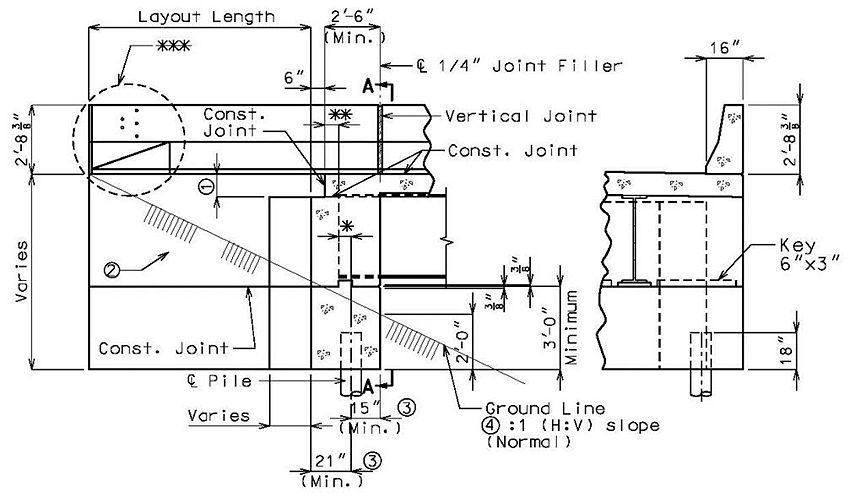
| |
| Section Near Wing | Section A-A |
|---|
| 12" minimum at gutter line at end of slab. | |
| All concrete in the end bent above top of beam and below top of slab shall be class B-2. | |
| Provide a minimum of 8" cl. from outside edge of pile to face of beam. For pile greater than 14” wide (dia.), shifting pile centerline towards fill face is preferred based on structural considerations (eccentric load to pile). Otherwise, increase abutment beam width (1” increments) towards front face in order to meet 8” min. cl.
Example: Pile size = 16” Option I (preferred): Shift pile centerline 1” towards fill face and consider eccentric load to the pile.
Option II: Increase beam width 1” towards front face.
| |
| See Design Layout for maximum slope of spill fill. | |
| * | Use 3" Min. when girder chairs are used and use 1" past the end of the bearing pad when bearing pads are used. |
| ** | Keep 1 1/2" min. clear cover for a #6 bar reinf. between approach notch and girder. Increase abutment beam width (1" increments) to get the 1 1/2" clear cover if necessary. |
| *** | See EPG 751.12 Protective Barricades for barrier curb details. |
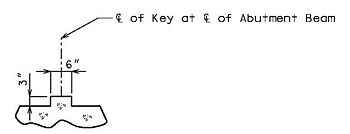
| |
| Detail of Keyed Const. Jt. |
|
|---|---|
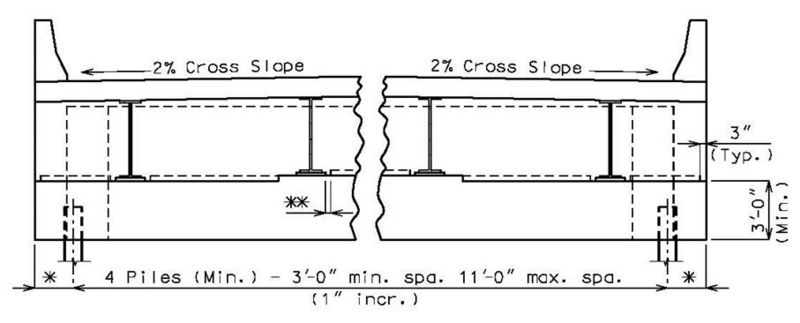
|
| Elevation |
|---|
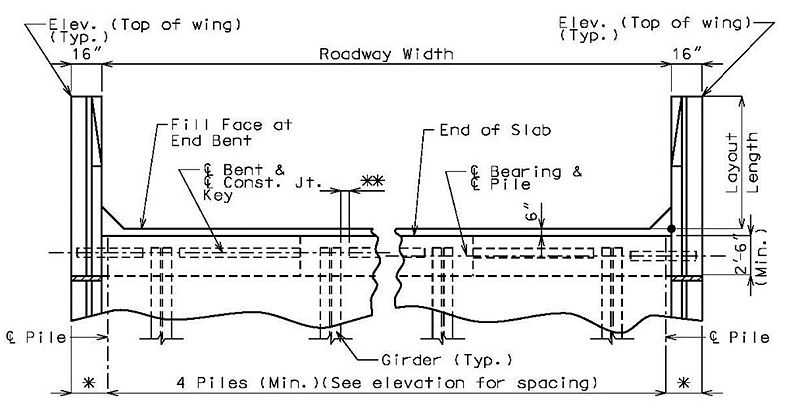
|
| Plan (Squared) |
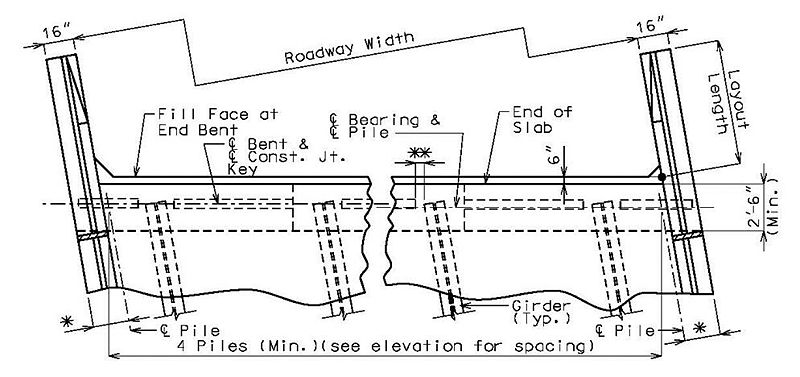
|
| Plan (Skewed) |
| Note: | Neoprene bearing pads are to be used on integral bents (steel or prestressed structures) if pad size and beam clearance permit; otherwise, use girder chairs. |
| Squared beam steps are shown. Steps may be skewed to facilitate placement of U1 and V1 stirrup bars See EPG 751.35.4 Reinforcement for details. | |
| * | 18" (min.) 2'-0" (max.); provide a minimum of 8" cl. from outside edge of pile to outside face of beam. |
| ** | 3" cl. between sole plate and keyed const. joint (typ.) |
751.35.3.5 Wing & Detached Wing Walls
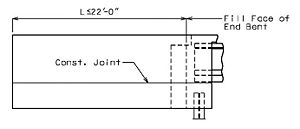
| |
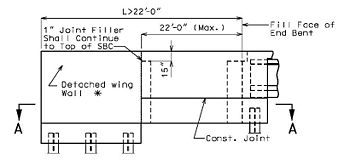
| |
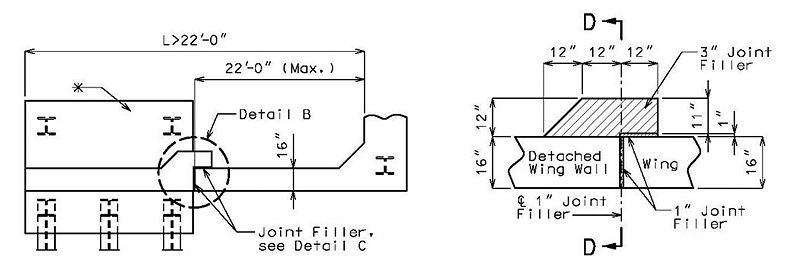
| |
| Section A-A | Detail "C" |
|---|---|

| |
| Detail B | Section D-D |
| * | Detached wing wall shown is for illustration purpose only. Design detached wing wall as a LFD retaining wall (EPG 751.24). |
| ** | See EPG 751.24 LFD Retaining Walls. |
751.35.4 Reinforcement
751.35.4.1 Wide Flange Beams & Plate Girders
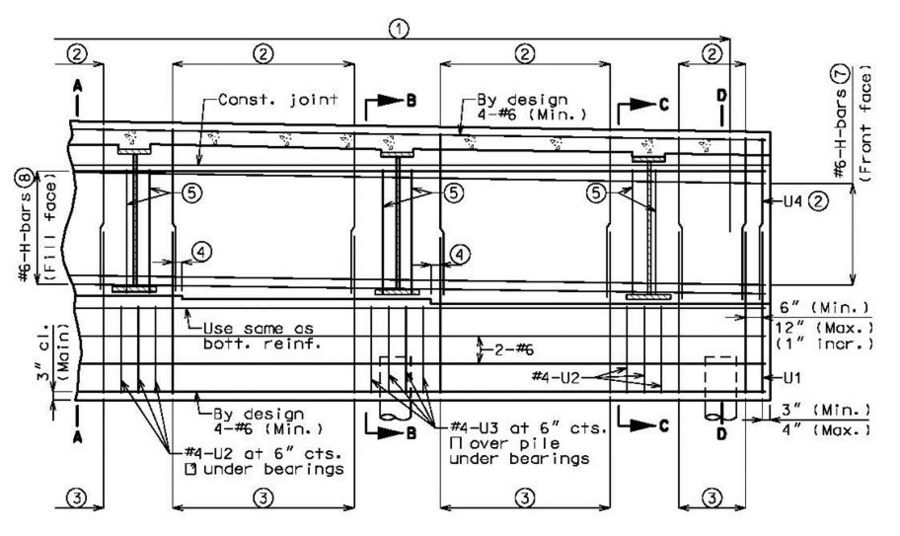
| ||||||||||||||||||||
| Part Section Near End Bent | ||||||||||||||||||||
|---|---|---|---|---|---|---|---|---|---|---|---|---|---|---|---|---|---|---|---|---|
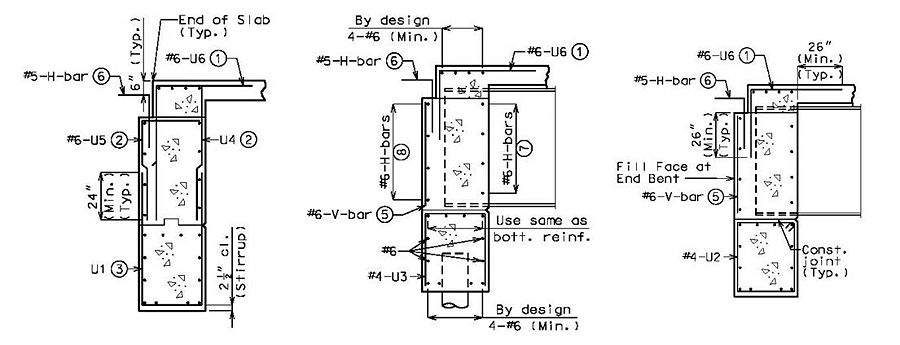
| ||||||||||||||||||||
| Section A-A | Section B-B | Section C-C | ||||||||||||||||||
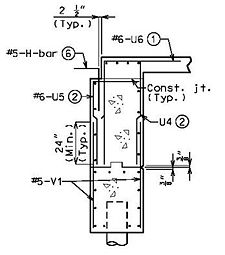
|
| |||||||||||||||||||
| Section D-D | ||||||||||||||||||||
Instructions:
- Keep 1 1/2" clearance between the piles and the U1 or U2 bars.
- Keep 1 1/2" clearance between the beams or girders and the U1 or V1 bars.
- Keep 1 1/2" clearance between the angles of beam/girder chairs and the U2 or U3 bars.
- Replace U1 bars with U3 bars at piles under beams or girders.
- Replace U1 bars with V1 bars at piles between beams or girders.
- See EPG 751.50 G1 Concrete Bents for appropriate notes to be placed with details.
751.35.4.2 Prestressed I-Girders, Bulb-Tee Girders and NU-Girders
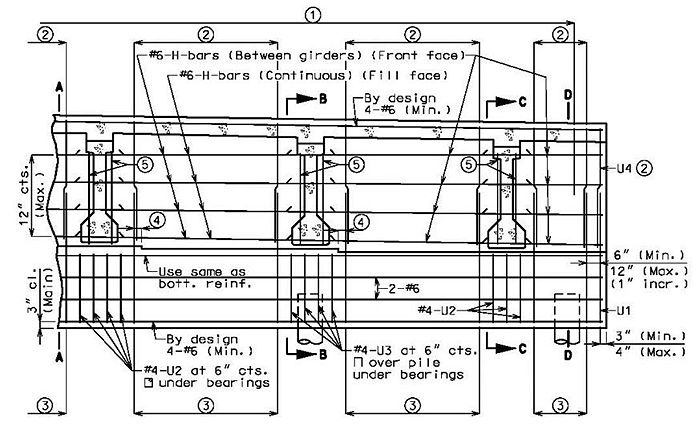
| ||||||||||||||||
| Part Section Near End Bent | ||||||||||||||||
|---|---|---|---|---|---|---|---|---|---|---|---|---|---|---|---|---|
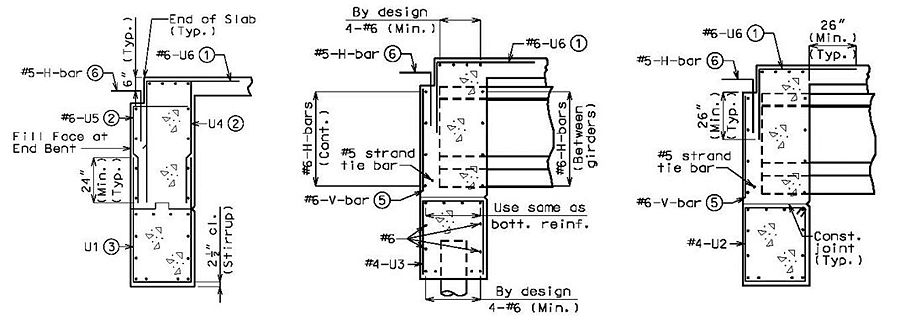
| ||||||||||||||||
| Section A-A | Section B-B | Section C-C | ||||||||||||||
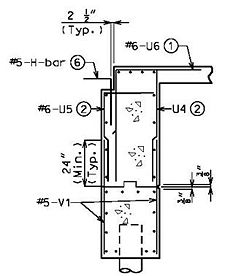
|
| |||||||||||||||
| Section D-D | ||||||||||||||||
Instructions:
- Keep 1 1/2" clearance between the piles and the U1 or U2 bars.
- Keep 1 1/2" clearance between the girders and the U1 or V1 bars.
- Keep 1 1/2" clearance between the angles of girder chairs and the U2 or U3 bars.
- Replace U1 bars with U3 bars at piles under the girders.
- Replace U1 bars with V1 bars at piles between the girders.
- See EPG 751.50 G1 Concrerte Bents for appropriate notes to be placed with details.
751.35.4.3 Wing Reinforcement
Prestressed I-girders shown in the following details, steel structures are similar.
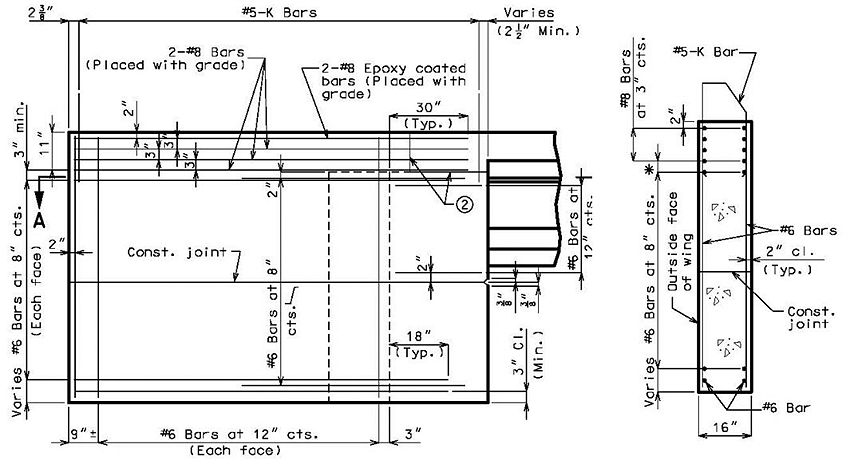
| |
| Elevation of Wing | Part Section Thru Wing |
|---|
| * | Keep a min. of 3" ctr. to ctr. spacing between #6 bars placed horizontally and #8 bars placed with grade. |
| Use const. joint on steel structures only. |

| |
| Section A-A (Squared) (K bars not shown for clarity) |
Part Section Thru End of Wing |
| Use 90° standard hook in seismic areas. |
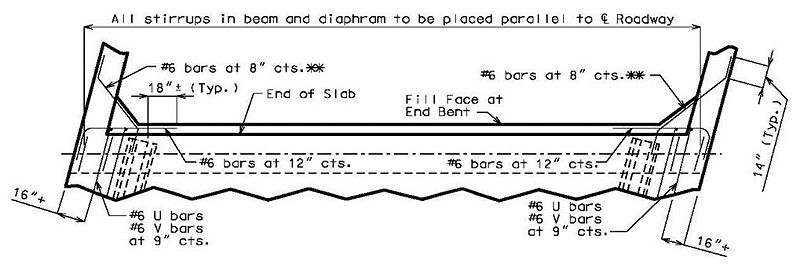
|
| Part Plan - Skewed End Bent |
|---|
| Instructions: | |
| ** | See EPG 751.50 G1 Concrete Bents for note required for the #6-F bars. |
| See EPG 751.12.2.3 End Bent Reinforcement for details of K bars at integral end bents. |
751.35.4.4 Skewed Bents
Prestressed I-girders shown in the following details, steel structures are similar.
The sections thru integral end bents previously shown shall be adjusted for skew as shown.
751.35.5 Details
751.35.5.1 Reinforcing Holes
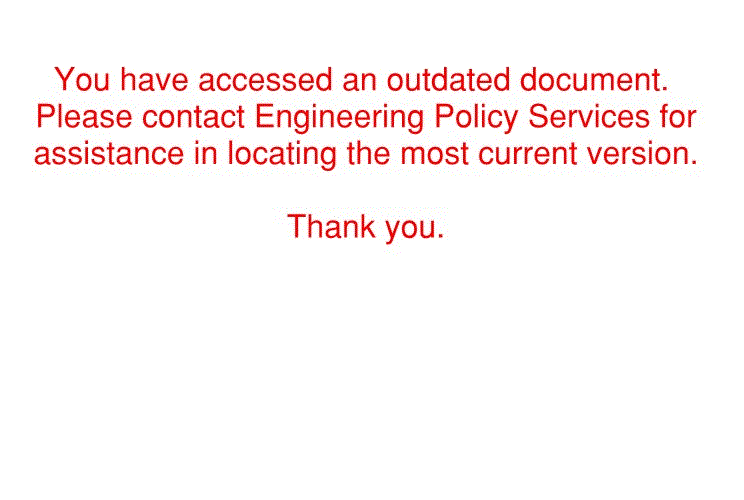
|
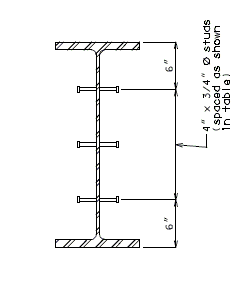
|
| Section at End of Stringer | Section A-A |
|---|
| WF Beam Depth | Stud Spacing | "A" | Reinforcing Hole Spacing |
|---|---|---|---|
| 21" | 2 spa, @ 4/12" | 4" | 2 equal spaces |
| 24" | 2 spa. @ 6" | 4" | 2 equal spaces |
| 27" | 2 spa. @ 7 1/2" | 4 1/2" | 2 equal spaces |
| 30" | 3 spa. @ 6" | 4 1/2" | 3 equal spaces |
| 33" | 3 spa. @ 7" | 4 1/2" | 3 equal spaces |
| 36" | 4 spa. @ 6" | 4 1/2" | 3 equal spaces |
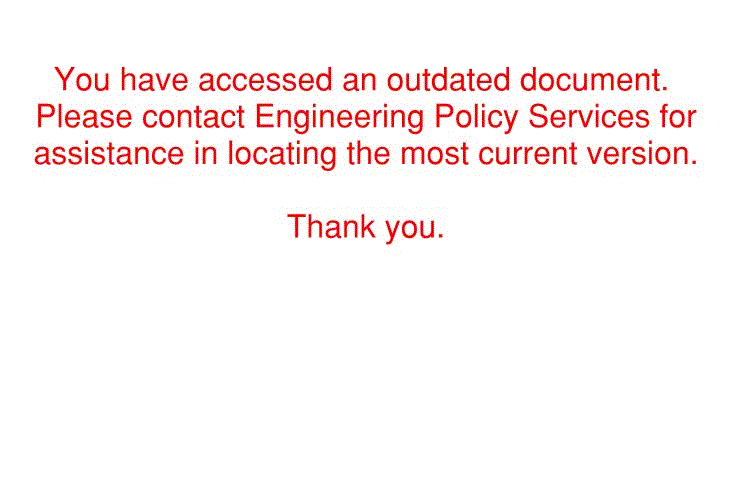
| |
| Section at End of Girder | |
|---|---|
| Note: | Check the dead load (DL) on angles for girders 60" or larger. |
| Bearing stiffeners are to be designed for DL1 (no SBC or FWS) and 50 psf construction load. (No web studs are required since bearing stiffener is provided). | |
| (***) | 1 1/16"ø holes for skews thru 20°. For skews > 20°, use slotted hole = 1 1/16" + 2(Web thickness)x(tan of the skew angle) |
| PL Girder Depth | "A" | Reinforcing Hole Spacing |
|---|---|---|
| 39" | 3 1/2" | 4 equal spaces |
| 42" | 3 1/2" | 5 equal spaces |
| 48" | 4" | 5 equal spaces |
| 54" | 4 1/2" | 6 equal spaces |
| 60" | 4" | 8 equal spaces |
751.35.5.2 Vertical Drains
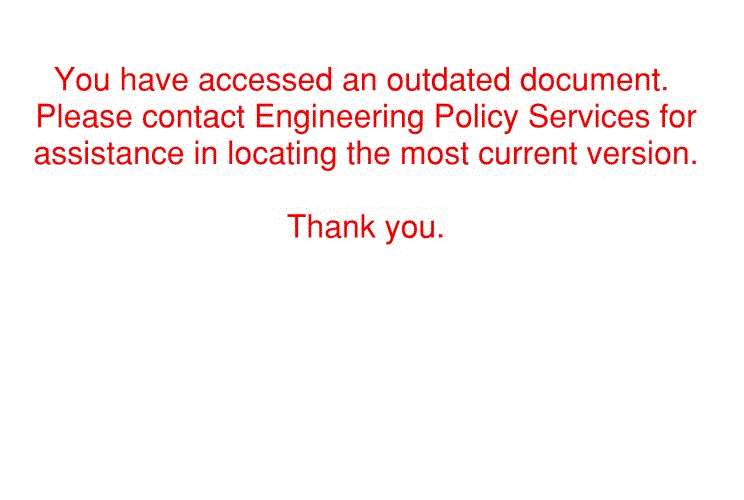
| |
| Elevation at End Bent | |
|---|---|
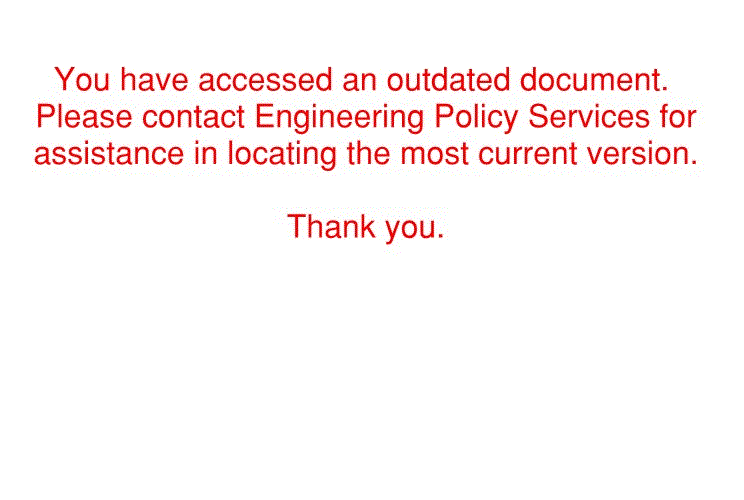
|
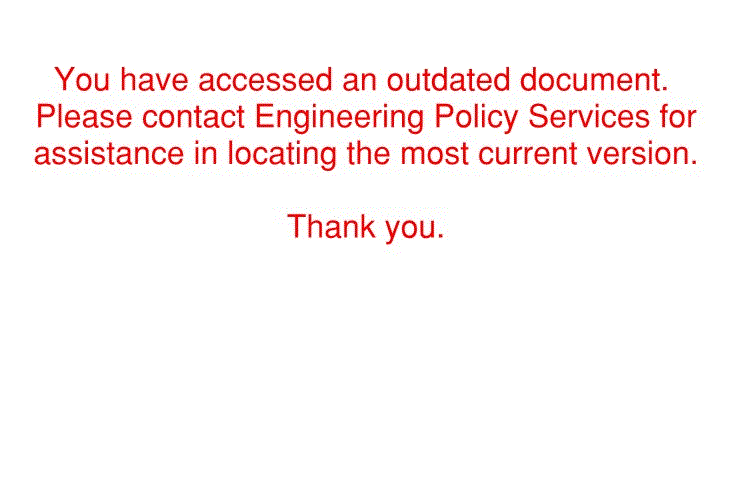
|
| Section A-A | Detail "B" |
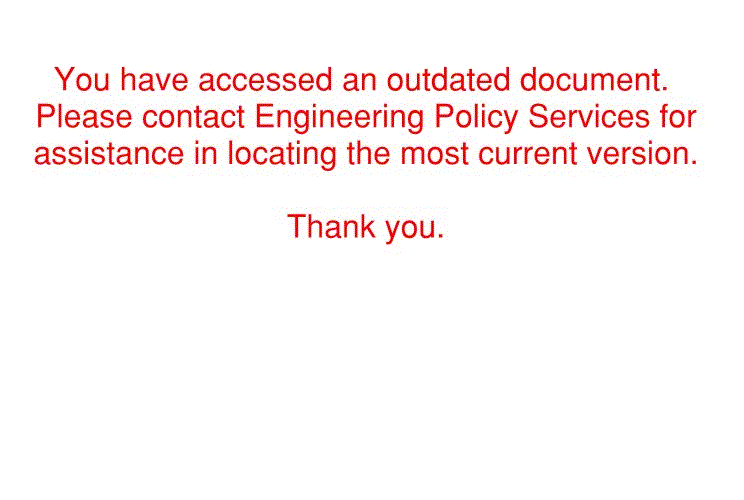
|
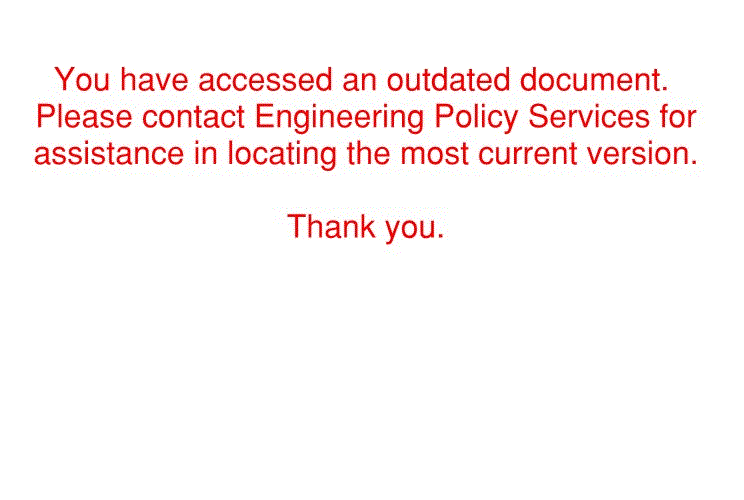
|
| Detail "C" | Elevation of Wing |
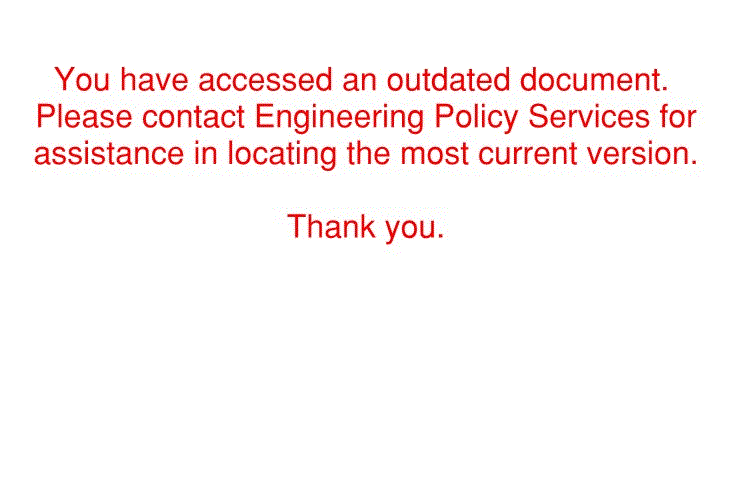
|
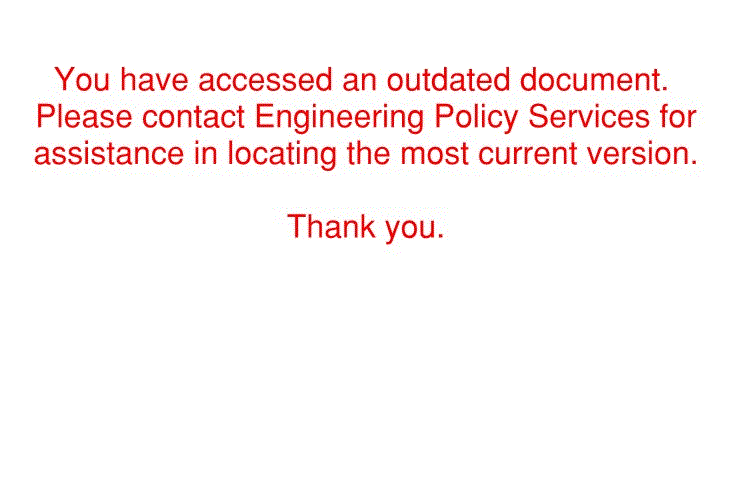
|
| Elevation of Wing | Part Plan |
|---|---|
| Optional Bent Drain (*) | |
| (*) Only if rock is encountered at outside of wings. | |



















